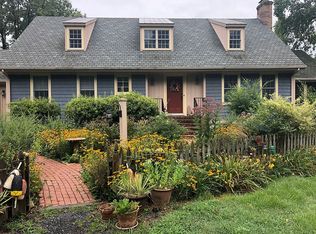Sold for $1,200,000 on 11/12/24
$1,200,000
4621 Bachelors Point Rd, Oxford, MD 21654
3beds
3,397sqft
Single Family Residence
Built in 1993
1.59 Acres Lot
$1,247,000 Zestimate®
$353/sqft
$3,993 Estimated rent
Home value
$1,247,000
$1.10M - $1.41M
$3,993/mo
Zestimate® history
Loading...
Owner options
Explore your selling options
What's special
Welcome to Contentment Cove, a large waterfront 3 BR, 3 1/2 bath home built in 1997 with a major renovation in 2024! Situated on Boone Creek with 228 ft of water front with rip rapped shoreline and a floating dock, this home enjoys spectacular yet peaceful water views down the creek. Close proximity to all things Oxford! Light and bright, this home boasts a large primary suite on the first floor, living room with fireplace and large sun room. The expansive kitchen has been freshly painted and has all new appliances, floors and fixtures. It contains a breakfast area and office. Oversized 2 car attached garage opens to large mud room/ laundry room. The 2nd floor has two bedrooms each with en suite baths. Large deck off of upstair bedroom. Bonus room for storage or workout room. There is an additional large family room with fireplace and space for an office/den. This 1.5 acre lot offers a beautiful garden, deck and a peaceful setting to enjoy the water and floating dock.
Zillow last checked: 8 hours ago
Listing updated: November 12, 2024 at 07:35am
Listed by:
Tom Williams 202-255-3650,
TTR Sotheby's International Realty,
Co-Listing Agent: Monica S Molloy 202-607-4843,
TTR Sotheby's International Realty
Bought with:
Peyton Logeman, 581484
Benson & Mangold, LLC
Source: Bright MLS,MLS#: MDTA2008754
Facts & features
Interior
Bedrooms & bathrooms
- Bedrooms: 3
- Bathrooms: 4
- Full bathrooms: 3
- 1/2 bathrooms: 1
- Main level bathrooms: 2
- Main level bedrooms: 1
Basement
- Area: 0
Heating
- Forced Air, Heat Pump, Propane, Electric
Cooling
- Ceiling Fan(s), Heat Pump, Electric
Appliances
- Included: Dishwasher, Disposal, Dryer, Exhaust Fan, Extra Refrigerator/Freezer, Freezer, Microwave, Oven/Range - Gas, Range Hood, Refrigerator, Washer, Water Heater
- Laundry: Main Level, Laundry Room
Features
- Attic, Breakfast Area, Kitchen - Country, Kitchen Island, Kitchen - Table Space, Dining Area, Primary Bath(s), Built-in Features, Crown Molding, Entry Level Bedroom, Floor Plan - Traditional, 9'+ Ceilings, Dry Wall
- Flooring: Carpet, Hardwood, Laminate, Wood
- Doors: Insulated, Sliding Glass
- Windows: Vinyl Clad, Double Pane Windows, Insulated Windows, Screens, Window Treatments
- Has basement: No
- Number of fireplaces: 2
- Fireplace features: Screen
Interior area
- Total structure area: 3,397
- Total interior livable area: 3,397 sqft
- Finished area above ground: 3,397
- Finished area below ground: 0
Property
Parking
- Total spaces: 6
- Parking features: Garage Faces Side, Garage Door Opener, Driveway, Attached
- Attached garage spaces: 2
- Uncovered spaces: 4
Accessibility
- Accessibility features: None
Features
- Levels: Two
- Stories: 2
- Patio & porch: Deck, Porch
- Pool features: None
- Has view: Yes
- View description: Creek/Stream
- Has water view: Yes
- Water view: Creek/Stream
- Waterfront features: Rip-Rap, Creek/Stream, Private Access
- Body of water: Boone Creek
- Frontage length: Water Frontage Ft: 228
Lot
- Size: 1.59 Acres
- Features: Landscaped
Details
- Additional structures: Above Grade, Below Grade
- Parcel number: 2103127206
- Zoning: RESIDENTIAL
- Special conditions: Standard
Construction
Type & style
- Home type: SingleFamily
- Architectural style: Traditional
- Property subtype: Single Family Residence
Materials
- Vinyl Siding
- Foundation: Brick/Mortar, Crawl Space
- Roof: Asphalt
Condition
- New construction: No
- Year built: 1993
- Major remodel year: 2024
Utilities & green energy
- Sewer: Private Septic Tank
- Water: Well
- Utilities for property: Underground Utilities
Community & neighborhood
Location
- Region: Oxford
- Subdivision: Oxford
Other
Other facts
- Listing agreement: Exclusive Right To Sell
- Listing terms: Cash,Conventional
- Ownership: Fee Simple
Price history
| Date | Event | Price |
|---|---|---|
| 11/12/2024 | Sold | $1,200,000-6.6%$353/sqft |
Source: | ||
| 11/4/2024 | Pending sale | $1,285,000$378/sqft |
Source: | ||
| 10/4/2024 | Contingent | $1,285,000$378/sqft |
Source: | ||
| 9/18/2024 | Price change | $1,285,000-3%$378/sqft |
Source: | ||
| 9/3/2024 | Listed for sale | $1,325,000+35.2%$390/sqft |
Source: | ||
Public tax history
| Year | Property taxes | Tax assessment |
|---|---|---|
| 2025 | -- | $768,567 +9% |
| 2024 | $6,368 +16% | $705,233 +9.9% |
| 2023 | $5,491 +8.8% | $641,900 |
Find assessor info on the county website
Neighborhood: 21654
Nearby schools
GreatSchools rating
- 9/10White Marsh Elementary SchoolGrades: PK-5Distance: 5.5 mi
- 4/10Easton Middle SchoolGrades: 6-8Distance: 7.7 mi
- 5/10Easton High SchoolGrades: 9-12Distance: 7.8 mi
Schools provided by the listing agent
- High: Easton
- District: Talbot County Public Schools
Source: Bright MLS. This data may not be complete. We recommend contacting the local school district to confirm school assignments for this home.

Get pre-qualified for a loan
At Zillow Home Loans, we can pre-qualify you in as little as 5 minutes with no impact to your credit score.An equal housing lender. NMLS #10287.
