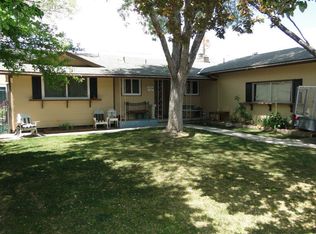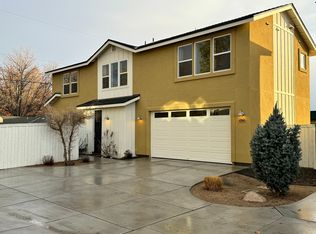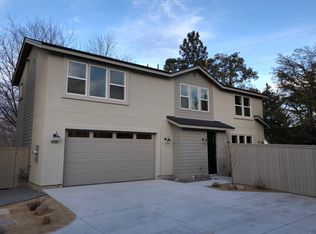Closed
$380,000
4621 Aster Dr, Reno, NV 89502
3beds
1,318sqft
Single Family Residence
Built in 1963
7,405.2 Square Feet Lot
$393,400 Zestimate®
$288/sqft
$2,305 Estimated rent
Home value
$393,400
$374,000 - $413,000
$2,305/mo
Zestimate® history
Loading...
Owner options
Explore your selling options
What's special
Come see this beautifully updated 3-bedroom, 1.5-bath property located in the desirable Smithridge area. This home features: Brand new floor coverings throughout New windows and fresh interior paint Updated kitchen and bathrooms Washer/Dryer provided for your convenience Large rear yard, perfect for outdoor activities Ample storage space in the garage
Zillow last checked: 8 hours ago
Listing updated: September 11, 2025 at 08:35pm
Listed by:
Ann Delfin S.178643 775-354-5937,
Fathom Realty
Bought with:
Colton Vines, S.195868
Stitser Properties
Source: NNRMLS,MLS#: 250006327
Facts & features
Interior
Bedrooms & bathrooms
- Bedrooms: 3
- Bathrooms: 2
- Full bathrooms: 1
- 1/2 bathrooms: 1
Heating
- Forced Air, Natural Gas
Cooling
- Central Air, Refrigerated
Appliances
- Included: Dishwasher, Disposal, Dryer, Gas Cooktop, Gas Range, Refrigerator, Washer
- Laundry: Cabinets, In Kitchen
Features
- Master Downstairs, Smart Thermostat
- Flooring: Laminate
- Windows: Metal Frames, Triple Pane Windows, Vinyl Frames
- Has fireplace: No
- Common walls with other units/homes: No Common Walls
Interior area
- Total structure area: 1,318
- Total interior livable area: 1,318 sqft
Property
Parking
- Total spaces: 2
- Parking features: Attached, Garage, Garage Door Opener
- Attached garage spaces: 2
Features
- Stories: 1
- Exterior features: None
- Fencing: Back Yard
- Has view: Yes
- View description: Mountain(s)
Lot
- Size: 7,405 sqft
- Features: Level
Details
- Additional structures: None
- Parcel number: 02508302
- Zoning: MF30
Construction
Type & style
- Home type: SingleFamily
- Property subtype: Single Family Residence
Materials
- Foundation: Crawl Space
- Roof: Composition,Pitched,Shingle
Condition
- New construction: No
- Year built: 1963
Utilities & green energy
- Sewer: Public Sewer
- Water: Public
- Utilities for property: Cable Available, Electricity Available, Internet Available, Natural Gas Available, Phone Available, Sewer Available, Water Available, Cellular Coverage, Water Meter Installed
Community & neighborhood
Security
- Security features: Smoke Detector(s)
Location
- Region: Reno
- Subdivision: Smithridge Park 2
Other
Other facts
- Listing terms: Cash,Conventional,FHA,VA Loan
Price history
| Date | Event | Price |
|---|---|---|
| 9/10/2025 | Sold | $380,000-5%$288/sqft |
Source: | ||
| 8/6/2025 | Contingent | $399,900$303/sqft |
Source: | ||
| 7/22/2025 | Price change | $399,900-6.8%$303/sqft |
Source: | ||
| 7/2/2025 | Price change | $429,000-2.3%$325/sqft |
Source: | ||
| 5/13/2025 | Listed for sale | $439,000$333/sqft |
Source: | ||
Public tax history
| Year | Property taxes | Tax assessment |
|---|---|---|
| 2025 | $976 +7.9% | $56,352 +5.3% |
| 2024 | $905 +8% | $53,503 -0.7% |
| 2023 | $838 +3% | $53,870 +27.9% |
Find assessor info on the county website
Neighborhood: Smithridge
Nearby schools
GreatSchools rating
- 3/10Smithridge Elementary SchoolGrades: PK-5Distance: 0.2 mi
- 1/10Edward L Pine Middle SchoolGrades: 6-8Distance: 0.1 mi
- 7/10Damonte Ranch High SchoolGrades: 9-12Distance: 5.3 mi
Schools provided by the listing agent
- Elementary: Smithridge
- Middle: Pine
- High: Damonte
Source: NNRMLS. This data may not be complete. We recommend contacting the local school district to confirm school assignments for this home.
Get a cash offer in 3 minutes
Find out how much your home could sell for in as little as 3 minutes with a no-obligation cash offer.
Estimated market value$393,400
Get a cash offer in 3 minutes
Find out how much your home could sell for in as little as 3 minutes with a no-obligation cash offer.
Estimated market value
$393,400


