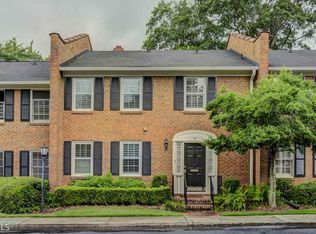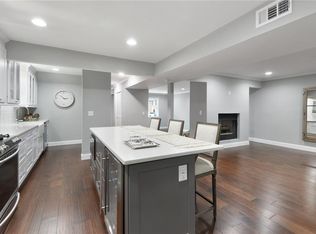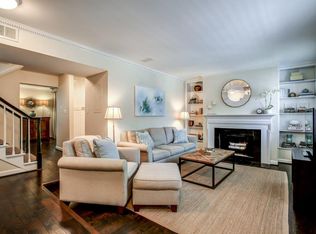Welcome home! Well maintained and updated townhome in popular Wieuca at Roswell neighborhood. This property is in one of the best locations within the community - very quiet setting and backs up to green space. Main level has updated kitchen with granite counters and recessed lighting, spacious living room with fireplace, separate dining room plus additional sitting room or den. French doors lead to private fenced patio. Upper level has three bedrooms, primary bedroom with en-suite bathroom with new tile and vanity and walk-in closet. Two additional bedrooms share hall bath plus additional flex space at the top of the stairs - great for storage, home office or both! Newer windows, brand new carpet upstairs and fresh paint throughout. This community has so much to offer: stunning pool which is being converted to saltwater, playground/greenspace and enclosed dog run. Minutes to Chastain Park and Path 400, lots of shopping and dining options without ever having to start your car!
This property is off market, which means it's not currently listed for sale or rent on Zillow. This may be different from what's available on other websites or public sources.


