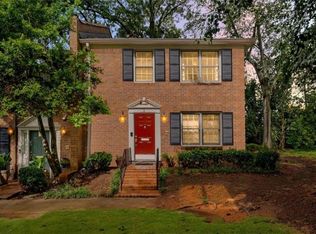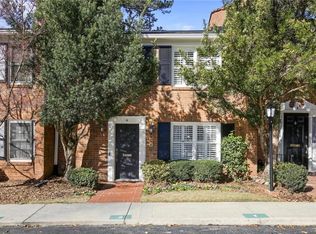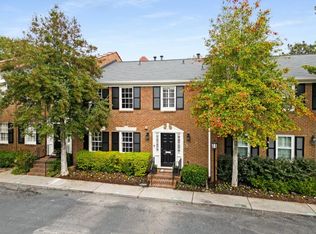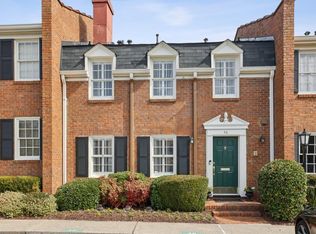Closed
$535,000
4620 Wieuca Rd NE APT 62, Atlanta, GA 30342
3beds
2,164sqft
Condominium, Residential, Townhouse
Built in 1971
2,178 Square Feet Lot
$536,500 Zestimate®
$247/sqft
$3,784 Estimated rent
Home value
$536,500
$494,000 - $585,000
$3,784/mo
Zestimate® history
Loading...
Owner options
Explore your selling options
What's special
Light and bright townhome in desirable North Buckhead! One of the largest floor plans in the community. All new flooring and fresh paint throughout (no carpet). Open kitchen with white cabinets, stainless steel appliances and stone countertops opens into the dining room and fireside family room and flows seamlessly onto the beautiful brick patio. Patio has a grill with permanent gas line. The main floor also features a spacious bedroom, half bathroom and laundry room. Upstairs has two generous bedrooms. The oversized primary has a sitting room/flex space - make this into an office, additional closet, yoga room, whatever your heart desires! Second upstairs bedroom features another flex space currently used as a walk-in closet. This home has no lack of storage. Two assigned parking spaces and plenty of guest parking. Active community with saltwater pool, dog park and playground. Minutes to Chastain Park and Path 400, lots of shopping and dining options without ever having to start your car.
Zillow last checked: 8 hours ago
Listing updated: March 21, 2025 at 10:52pm
Listing Provided by:
SAMANTHA ELLIS,
Atlanta Fine Homes Sotheby's International 404-295-2050
Bought with:
Gray Quirk, 438830
Dorsey Alston Realtors
Kara Woodall, 366068
Dorsey Alston Realtors
Source: FMLS GA,MLS#: 7519186
Facts & features
Interior
Bedrooms & bathrooms
- Bedrooms: 3
- Bathrooms: 3
- Full bathrooms: 2
- 1/2 bathrooms: 1
- Main level bedrooms: 1
Primary bedroom
- Features: Oversized Master, Split Bedroom Plan
- Level: Oversized Master, Split Bedroom Plan
Bedroom
- Features: Oversized Master, Split Bedroom Plan
Primary bathroom
- Features: Double Vanity, Tub/Shower Combo
Dining room
- Features: Open Concept, Separate Dining Room
Kitchen
- Features: Cabinets White, Pantry, Stone Counters, View to Family Room, Wine Rack
Heating
- Central
Cooling
- Central Air
Appliances
- Included: Dishwasher, Disposal, Electric Range, Microwave, Refrigerator
- Laundry: Main Level
Features
- Double Vanity, His and Hers Closets
- Flooring: Hardwood
- Windows: Shutters
- Basement: None
- Number of fireplaces: 1
- Fireplace features: Family Room, Gas Log, Gas Starter
- Common walls with other units/homes: 2+ Common Walls
Interior area
- Total structure area: 2,164
- Total interior livable area: 2,164 sqft
- Finished area above ground: 2,164
- Finished area below ground: 0
Property
Parking
- Total spaces: 2
- Parking features: Assigned
Accessibility
- Accessibility features: None
Features
- Levels: Two
- Stories: 2
- Patio & porch: Patio
- Exterior features: Courtyard, Gas Grill, No Dock
- Pool features: None
- Spa features: None
- Fencing: Back Yard,Brick,Fenced,Privacy
- Has view: Yes
- View description: Other
- Waterfront features: None
- Body of water: None
Lot
- Size: 2,178 sqft
- Features: Level
Details
- Additional structures: None
- Parcel number: 17 009500010868
- Other equipment: None
- Horse amenities: None
Construction
Type & style
- Home type: Townhouse
- Architectural style: Townhouse,Traditional
- Property subtype: Condominium, Residential, Townhouse
- Attached to another structure: Yes
Materials
- Brick, Brick 4 Sides
- Foundation: Slab
- Roof: Composition
Condition
- Resale
- New construction: No
- Year built: 1971
Utilities & green energy
- Electric: 110 Volts, 220 Volts
- Sewer: Public Sewer
- Water: Public
- Utilities for property: Cable Available, Electricity Available, Natural Gas Available, Phone Available, Sewer Available, Water Available
Green energy
- Energy efficient items: Appliances, Thermostat, Water Heater
- Energy generation: None
Community & neighborhood
Security
- Security features: Smoke Detector(s)
Community
- Community features: Homeowners Assoc, Near Schools, Near Shopping, Near Trails/Greenway, Pool, Sidewalks, Street Lights
Location
- Region: Atlanta
- Subdivision: Wieuca At Roswell
HOA & financial
HOA
- Has HOA: Yes
- HOA fee: $492 monthly
- Services included: Maintenance Grounds, Maintenance Structure, Reserve Fund, Swim, Termite, Trash
Other
Other facts
- Ownership: Condominium
- Road surface type: Paved
Price history
| Date | Event | Price |
|---|---|---|
| 3/19/2025 | Sold | $535,000+1%$247/sqft |
Source: | ||
| 3/7/2025 | Pending sale | $529,900$245/sqft |
Source: | ||
| 2/4/2025 | Listed for sale | $529,900+79.6%$245/sqft |
Source: | ||
| 3/24/2021 | Listing removed | -- |
Source: Owner Report a problem | ||
| 6/24/2020 | Listing removed | $2,800$1/sqft |
Source: Owner Report a problem | ||
Public tax history
| Year | Property taxes | Tax assessment |
|---|---|---|
| 2024 | $5,451 +61.6% | $198,000 +12.9% |
| 2023 | $3,373 -24.4% | $175,440 +8.2% |
| 2022 | $4,460 +5.4% | $162,200 +4.8% |
Find assessor info on the county website
Neighborhood: North Buckhead
Nearby schools
GreatSchools rating
- 6/10Smith Elementary SchoolGrades: PK-5Distance: 1.1 mi
- 6/10Sutton Middle SchoolGrades: 6-8Distance: 3.2 mi
- 8/10North Atlanta High SchoolGrades: 9-12Distance: 3.9 mi
Schools provided by the listing agent
- Elementary: Sarah Rawson Smith
- Middle: Willis A. Sutton
- High: North Atlanta
Source: FMLS GA. This data may not be complete. We recommend contacting the local school district to confirm school assignments for this home.
Get a cash offer in 3 minutes
Find out how much your home could sell for in as little as 3 minutes with a no-obligation cash offer.
Estimated market value
$536,500



