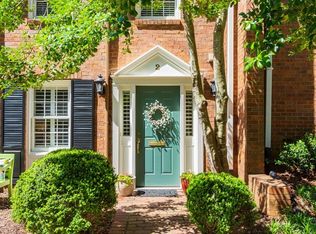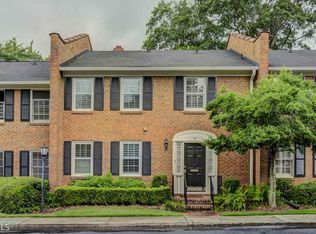Located just minutes from Chastain Park, this end-unit townhome is the perfect fusion between Urban Sophistication and Rural Tranquility.Noone builds quality like John Wieland!Gorgeous entertainer's DREAM KITCHEN featuring fabulous quartz counters,designer tile backsplash,walk-in butler's pantry,and an enormous island for your guests to gather around.Open floorplan provides multiple living spaces. Sunken Great Room with see through FP,separate lvg room/dining room, breakfast area/keeping room and Master Suite upstairs w/ FULL DRESSING ROOM!
This property is off market, which means it's not currently listed for sale or rent on Zillow. This may be different from what's available on other websites or public sources.

