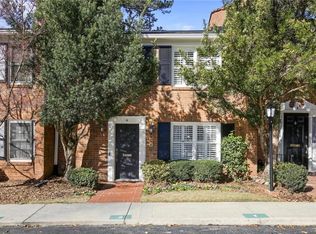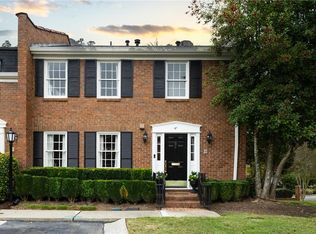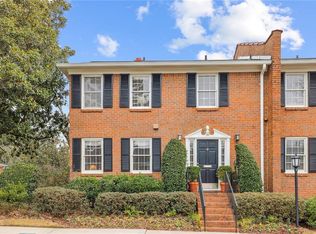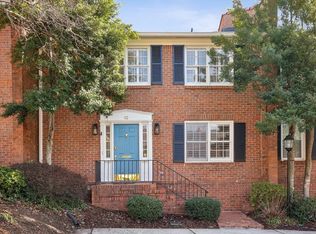Closed
$519,000
4620 Wieuca Rd NE APT 51, Atlanta, GA 30342
3beds
1,944sqft
Condominium, Residential, Townhouse
Built in 1971
1,960.2 Square Feet Lot
$521,300 Zestimate®
$267/sqft
$3,540 Estimated rent
Home value
$521,300
$480,000 - $568,000
$3,540/mo
Zestimate® history
Loading...
Owner options
Explore your selling options
What's special
Beautifully renovated townhome in convenient North Buckhead! You will love the stunning chef's kitchen with quartz countertops, stainless appliances, oversized island, gorgeous tile and tons of storage. The kitchen flows seamlessly onto the private back deck and into the dining room. The main level also features a spacious family room with built-ins and fireplace. Upstairs you'll find three bedrooms - the primary bedroom features two walk-in closets and a fully renovated bathroom. The two secondary bedrooms are generously sized and share a beautiful hall bathroom. Hardwood floors, fresh paint and brand new carpet to boot! This community has so much to offer: saltwater pool, playground/greenspace and enclosed dog run. Minutes to Chastain Park and Path 400, lots of shopping and dining options without ever having to start your car.
Zillow last checked: 8 hours ago
Listing updated: March 05, 2025 at 10:55pm
Listing Provided by:
SAMANTHA ELLIS,
Atlanta Fine Homes Sotheby's International 404-295-2050
Bought with:
Audrey Gibson, 370189
Compass
Pam Breen, 369481
Compass
Source: FMLS GA,MLS#: 7510777
Facts & features
Interior
Bedrooms & bathrooms
- Bedrooms: 3
- Bathrooms: 3
- Full bathrooms: 2
- 1/2 bathrooms: 1
Primary bedroom
- Features: Split Bedroom Plan
- Level: Split Bedroom Plan
Bedroom
- Features: Split Bedroom Plan
Primary bathroom
- Features: Other
Dining room
- Features: Open Concept, Separate Dining Room
Kitchen
- Features: Cabinets White, Eat-in Kitchen, Stone Counters
Heating
- Central
Cooling
- Central Air
Appliances
- Included: Dishwasher, Disposal, Dryer, Gas Range, Microwave, Refrigerator, Washer
- Laundry: Main Level
Features
- His and Hers Closets
- Flooring: Hardwood
- Windows: Shutters
- Basement: None
- Number of fireplaces: 1
- Fireplace features: Family Room
- Common walls with other units/homes: 2+ Common Walls
Interior area
- Total structure area: 1,944
- Total interior livable area: 1,944 sqft
- Finished area above ground: 1,944
- Finished area below ground: 0
Property
Parking
- Total spaces: 2
- Parking features: Assigned, Kitchen Level
Accessibility
- Accessibility features: None
Features
- Levels: Two
- Stories: 2
- Patio & porch: Deck
- Exterior features: Rear Stairs, No Dock
- Pool features: None
- Spa features: None
- Fencing: Back Yard,Privacy
- Has view: Yes
- View description: Other
- Waterfront features: None
- Body of water: None
Lot
- Size: 1,960 sqft
- Features: Level
Details
- Additional structures: None
- Parcel number: 17 009500010694
- Other equipment: None
- Horse amenities: None
Construction
Type & style
- Home type: Townhouse
- Architectural style: Townhouse,Traditional
- Property subtype: Condominium, Residential, Townhouse
- Attached to another structure: Yes
Materials
- Brick, Brick 4 Sides
- Foundation: Slab
- Roof: Composition
Condition
- Resale
- New construction: No
- Year built: 1971
Utilities & green energy
- Electric: 110 Volts, 220 Volts
- Sewer: Public Sewer
- Water: Public
- Utilities for property: Cable Available, Electricity Available, Natural Gas Available, Phone Available, Sewer Available, Water Available
Green energy
- Energy efficient items: Appliances, Thermostat
- Energy generation: None
Community & neighborhood
Security
- Security features: Smoke Detector(s)
Community
- Community features: Homeowners Assoc, Near Schools, Near Shopping, Near Trails/Greenway, Pool, Sidewalks, Street Lights
Location
- Region: Atlanta
- Subdivision: Wieuca At Roswell
HOA & financial
HOA
- Has HOA: Yes
- HOA fee: $422 monthly
- Services included: Maintenance Grounds, Maintenance Structure, Reserve Fund, Termite, Trash
Other
Other facts
- Ownership: Condominium
- Road surface type: Paved
Price history
| Date | Event | Price |
|---|---|---|
| 3/3/2025 | Sold | $519,000$267/sqft |
Source: | ||
| 2/11/2025 | Pending sale | $519,000$267/sqft |
Source: | ||
| 1/29/2025 | Price change | $519,000-1.1%$267/sqft |
Source: | ||
| 1/17/2025 | Listed for sale | $525,000-1.7%$270/sqft |
Source: | ||
| 1/17/2025 | Listing removed | $534,000$275/sqft |
Source: | ||
Public tax history
| Year | Property taxes | Tax assessment |
|---|---|---|
| 2024 | $7,623 +45% | $186,200 +13% |
| 2023 | $5,258 -14.8% | $164,840 +8.1% |
| 2022 | $6,171 +4.7% | $152,480 +4.8% |
Find assessor info on the county website
Neighborhood: North Buckhead
Nearby schools
GreatSchools rating
- 6/10Smith Elementary SchoolGrades: PK-5Distance: 1.1 mi
- 6/10Sutton Middle SchoolGrades: 6-8Distance: 3.2 mi
- 8/10North Atlanta High SchoolGrades: 9-12Distance: 3.9 mi
Schools provided by the listing agent
- Elementary: Sarah Rawson Smith
- Middle: Willis A. Sutton
- High: North Atlanta
Source: FMLS GA. This data may not be complete. We recommend contacting the local school district to confirm school assignments for this home.
Get a cash offer in 3 minutes
Find out how much your home could sell for in as little as 3 minutes with a no-obligation cash offer.
Estimated market value
$521,300



