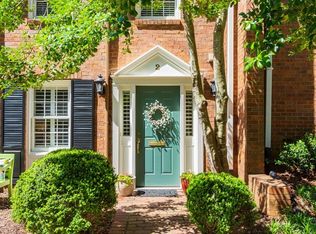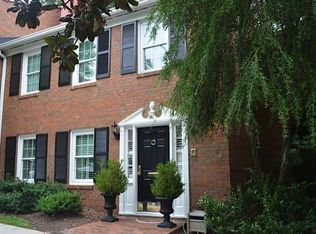One of the biggest units available in this popular townhome complex.Home has a partial basement. Updated white kitchen and renovated bathrooms.Oversized rooms. Come see this 3 bedroom, 3 bath unit. Basement has washer and dryer connections and plenty storage. Wonderful private brick patio Community has pool, playround, and dog park. Walking distance to shopping and restaurants Pictures are coming Monday!
This property is off market, which means it's not currently listed for sale or rent on Zillow. This may be different from what's available on other websites or public sources.

