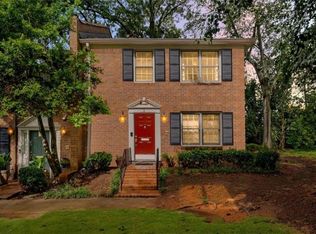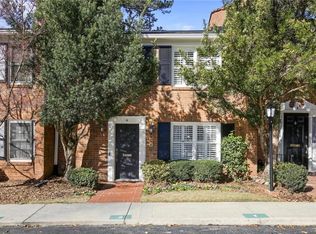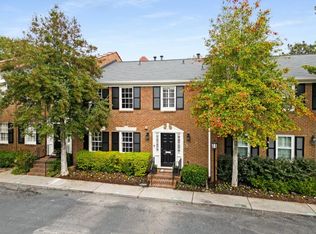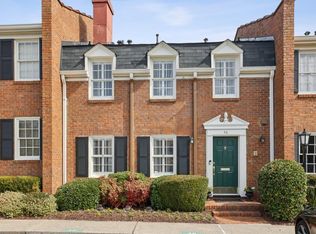Closed
$509,000
4620 Wieuca Rd NE APT 24, Atlanta, GA 30342
3beds
1,632sqft
Townhouse, Residential
Built in 1971
1,916.64 Square Feet Lot
$510,400 Zestimate®
$312/sqft
$3,351 Estimated rent
Home value
$510,400
$464,000 - $556,000
$3,351/mo
Zestimate® history
Loading...
Owner options
Explore your selling options
What's special
Fresh, Modern & Move-In Ready in the Heart of North Buckhead! This updated 3-bedroom townhome in Wieuca at Roswell is the perfect blend of style and convenience for today’s urban buyer. From the moment you walk in, you’ll love the bright, airy feel—fresh paint, updated lighting, and designer finishes throughout. The white kitchen features stainless appliances, a spacious pantry, and plenty of space to cook and entertain. A separate dining room, living room, and cozy family room provide plenty of flexibility for work, play, and relaxation. Step outside to your private fenced-in patio, beautifully landscaped and ready for summer BBQs. Plus, it opens to a green space with a personal oversized storage shed—perfect for all your gear. Upstairs boasts 3 bedrooms and 2 full bathrooms. The primary and secondary bathrooms have been fully renovated with high-end finishes, and the oversized laundry room makes life easy. Major upgrades include new insulation plus newer windows, HVAC, hot water heater, roof, refrigerator, and more. Two assigned parking spots + guest parking make city living effortless. The community vibe is unbeatable with a pool, playground, greenspace, and a fenced-in dog park. And the location? Prime intown living—just minutes from Chastain Park, PATH 400, and the Blue Heron Nature Preserve. Fresh Market, Trader Joes, Publix, Starbucks, La Fonda, Fellini’s, Goldbergs, and tons of other restaurants less than one mile away! Convenient, updated, and ready for its next owner—don't miss this one!
Zillow last checked: 8 hours ago
Listing updated: May 09, 2025 at 10:53pm
Listing Provided by:
Lauren Zgutowicz,
Compass
Bought with:
Melissa Mooney, 419592
WYND REALTY LLC
Source: FMLS GA,MLS#: 7552778
Facts & features
Interior
Bedrooms & bathrooms
- Bedrooms: 3
- Bathrooms: 3
- Full bathrooms: 2
- 1/2 bathrooms: 1
Primary bedroom
- Features: Split Bedroom Plan
- Level: Split Bedroom Plan
Bedroom
- Features: Split Bedroom Plan
Primary bathroom
- Features: Double Vanity, Shower Only
Dining room
- Features: Separate Dining Room
Kitchen
- Features: Cabinets White, Solid Surface Counters, Pantry, View to Family Room
Heating
- Forced Air
Cooling
- Central Air, Ceiling Fan(s)
Appliances
- Included: Dishwasher, Refrigerator, Gas Range, Range Hood
- Laundry: In Hall, Laundry Room, Upper Level
Features
- Crown Molding, Double Vanity, High Speed Internet, Entrance Foyer, Walk-In Closet(s)
- Flooring: Hardwood, Carpet, Ceramic Tile, Marble
- Windows: Double Pane Windows
- Basement: None
- Number of fireplaces: 1
- Fireplace features: Living Room
- Common walls with other units/homes: 2+ Common Walls
Interior area
- Total structure area: 1,632
- Total interior livable area: 1,632 sqft
- Finished area above ground: 1,632
- Finished area below ground: 0
Property
Parking
- Total spaces: 2
- Parking features: Assigned, Kitchen Level, Parking Lot
Accessibility
- Accessibility features: Accessible Entrance, Accessible Kitchen Appliances
Features
- Levels: Two
- Stories: 2
- Patio & porch: Patio
- Exterior features: Garden, Lighting
- Pool features: In Ground
- Spa features: Community
- Fencing: Wood,Back Yard,Privacy
- Has view: Yes
- View description: Other
- Waterfront features: None
- Body of water: None
Lot
- Size: 1,916 sqft
- Features: Level, Landscaped
Details
- Additional structures: Shed(s)
- Parcel number: 17 009500011098
- Other equipment: None
- Horse amenities: None
Construction
Type & style
- Home type: Townhouse
- Architectural style: Traditional
- Property subtype: Townhouse, Residential
- Attached to another structure: Yes
Materials
- Brick
- Foundation: Slab
- Roof: Composition
Condition
- Resale
- New construction: No
- Year built: 1971
Utilities & green energy
- Electric: 110 Volts
- Sewer: Public Sewer
- Water: Public
- Utilities for property: Cable Available, Electricity Available, Sewer Available, Water Available
Green energy
- Energy efficient items: None
- Energy generation: None
Community & neighborhood
Security
- Security features: Smoke Detector(s)
Community
- Community features: Pool, Curbs, Homeowners Assoc, Near Trails/Greenway, Dog Park, Sidewalks, Street Lights, Near Shopping
Location
- Region: Atlanta
- Subdivision: Wieuca At Roswell
HOA & financial
HOA
- Has HOA: Yes
- HOA fee: $422 monthly
- Services included: Pest Control, Swim, Termite, Trash
- Association phone: 404-835-9194
Other
Other facts
- Ownership: Condominium
- Road surface type: Paved
Price history
| Date | Event | Price |
|---|---|---|
| 5/6/2025 | Sold | $509,000$312/sqft |
Source: | ||
| 4/10/2025 | Pending sale | $509,000$312/sqft |
Source: | ||
| 4/3/2025 | Listed for sale | $509,000+19.8%$312/sqft |
Source: | ||
| 6/22/2021 | Sold | $425,000+2.4%$260/sqft |
Source: Public Record Report a problem | ||
| 6/1/2021 | Pending sale | $415,000+33.4%$254/sqft |
Source: | ||
Public tax history
| Year | Property taxes | Tax assessment |
|---|---|---|
| 2024 | $7,168 +45.2% | $175,080 +13.1% |
| 2023 | $4,938 -21.2% | $154,800 |
| 2022 | $6,265 +69.7% | $154,800 +4.8% |
Find assessor info on the county website
Neighborhood: North Buckhead
Nearby schools
GreatSchools rating
- 6/10Smith Elementary SchoolGrades: PK-5Distance: 1.1 mi
- 6/10Sutton Middle SchoolGrades: 6-8Distance: 3.2 mi
- 8/10North Atlanta High SchoolGrades: 9-12Distance: 3.9 mi
Schools provided by the listing agent
- Elementary: Sarah Rawson Smith
- Middle: Willis A. Sutton
- High: North Atlanta
Source: FMLS GA. This data may not be complete. We recommend contacting the local school district to confirm school assignments for this home.
Get a cash offer in 3 minutes
Find out how much your home could sell for in as little as 3 minutes with a no-obligation cash offer.
Estimated market value
$510,400
Get a cash offer in 3 minutes
Find out how much your home could sell for in as little as 3 minutes with a no-obligation cash offer.
Estimated market value
$510,400



