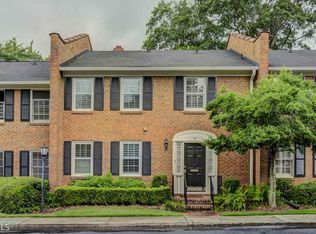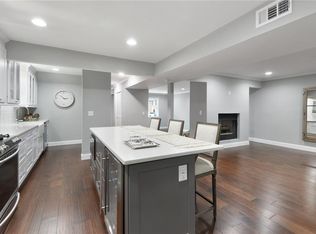RENOVATED townhome in desirable N.Buckhead/Sarah Smith. Over $60k in improvements including kitchen + bath renovations. Main level features two living areas, hardwood floors, completely new white kitchen w/ custom cabinets, SS appliances + honed granite countertops. Separate dining room leads to private fenced patio. Upstairs features HUGE master w/ spacious walk-in closet, large second bedroom and additional room for study or storage. New windows, lots of storage. Community pool, playground and dog park. Steps to restaurants, shopping and Chastain Park!
This property is off market, which means it's not currently listed for sale or rent on Zillow. This may be different from what's available on other websites or public sources.

