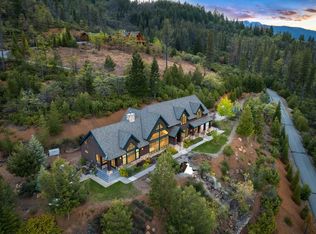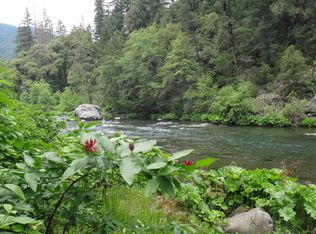Sentinel Retreat rises boldly from its ridge-top setting above Lake Siskiyou, commanding breathtaking panoramic views of Mount Shasta from every vantage point. This extraordinary custom log cabin, crafted from Canadian Western Red Cedar logs, represents the pinnacle of mountain luxury. Meticulously designed with exceptional attention to detail, the residence offers multiple indoor and outdoor entertaining spaces that celebrate the surrounding natural splendor. The oversized chef's kitchen serves as the perfect gathering place, while expansive decks invite outdoor living against a backdrop of one of America's most iconic peaks. Thoughtfully configured to accommodate large families, corporate retreats, or gatherings of friends, the home provides numerous bedroom suites and creative sleeping spaces. For the outdoor enthusiast, fly fishing, golf, boating, skiing, cycling, and hiking await just beyond the doorstep of this magnificent mountain sanctuary.
For sale
$4,880,000
4620 W A Barr Rd, Mount Shasta, CA 96067
7beds
8,564sqft
Est.:
Single Family Residence
Built in 2006
55 Acres Lot
$-- Zestimate®
$570/sqft
$-- HOA
What's special
- 154 days |
- 2,328 |
- 140 |
Zillow last checked: 8 hours ago
Listing updated: August 22, 2025 at 02:29pm
Listed by:
Chad M Phillips,
Shasta Sotheby's International Realty
Source: SMLS,MLS#: 25-3815
Tour with a local agent
Facts & features
Interior
Bedrooms & bathrooms
- Bedrooms: 7
- Bathrooms: 5
- Full bathrooms: 4
- 1/2 bathrooms: 1
Heating
- Forced Air, Wood Stove
Cooling
- Has cooling: Yes
Features
- Double Vanity
- Flooring: Wood, Tile
- Has basement: No
- Has fireplace: Yes
- Fireplace features: Living Room
Interior area
- Total structure area: 8,564
- Total interior livable area: 8,564 sqft
Property
Features
- Has view: Yes
- View description: Panoramic
Lot
- Size: 55 Acres
- Features: Private, Secluded
Details
- Additional structures: Guest House
- Parcel number: 036250470000
Construction
Type & style
- Home type: SingleFamily
- Property subtype: Single Family Residence
Materials
- Wood Siding, Log
- Foundation: Other
- Roof: Composition
Condition
- Year built: 2006
Utilities & green energy
- Electric: Public, Generator
- Water: Well
Community & HOA
HOA
- Has HOA: No
- Amenities included: Gated
Location
- Region: Mount Shasta
Financial & listing details
- Price per square foot: $570/sqft
- Tax assessed value: $1,656,100
- Annual tax amount: $17,529
- Date on market: 8/19/2025
- Listing terms: Cash,Owner May Carry
- Ownership: Seller
- Electric utility on property: Yes
- Road surface type: Asphalt
Estimated market value
Not available
Estimated sales range
Not available
$7,208/mo
Price history
Price history
| Date | Event | Price |
|---|---|---|
| 7/18/2025 | Price change | $4,880,000-10.5%$570/sqft |
Source: | ||
| 7/12/2024 | Listed for sale | $5,450,000+6.9%$636/sqft |
Source: | ||
| 6/17/2024 | Listing removed | $5,099,000$595/sqft |
Source: | ||
| 10/12/2023 | Price change | $5,099,000-10.2%$595/sqft |
Source: | ||
| 6/21/2023 | Listed for sale | $5,678,000-5.4%$663/sqft |
Source: | ||
Public tax history
Public tax history
| Year | Property taxes | Tax assessment |
|---|---|---|
| 2025 | $17,529 +1.7% | $1,656,100 +2% |
| 2024 | $17,232 +2% | $1,623,628 +2% |
| 2023 | $16,890 +1.9% | $1,591,793 +2% |
Find assessor info on the county website
BuyAbility℠ payment
Est. payment
$30,273/mo
Principal & interest
$24295
Property taxes
$4270
Home insurance
$1708
Climate risks
Neighborhood: 96067
Nearby schools
GreatSchools rating
- 5/10Mt. Shasta Elementary SchoolGrades: K-3Distance: 3.5 mi
- 5/10Sisson SchoolGrades: 4-8Distance: 4.1 mi
- 7/10Mt. Shasta High SchoolGrades: 9-12Distance: 4.4 mi
- Loading
- Loading

