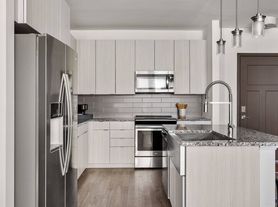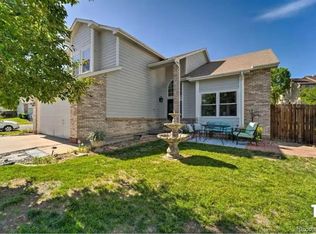Spacious 4-Bedroom Home Backing to Greenbelt Westminster, CO
Welcome to your new retreat in the peaceful Cotton Creek neighborhood! This beautiful multi-level home offers four bedrooms and 3.5 bathrooms across more than 3,276 square feet of living space. The layout includes three bedrooms upstairs and an additional non-conforming bedroom in the finished basement, perfect for guests, an office, or a home gym.
Enjoy a bright living area with large wood-framed windows that fill the home with natural light. The kitchen includes modern appliances and granite countertops, opening to a warm dining space ideal for gatherings. A cozy fireplace in the family room adds charm and comfort.
The backyard overlooks a quiet greenbelt, creating a private and relaxing atmosphere. Step out onto the deck or patio and take in the view. The yard includes sprinklers in the front and back for easy maintenance.
Address: 4620 W 108th Place, Westminster, CO 80031
Located near great restaurants, shopping, and entertainment, with quick access to Denver and Boulder.
This move-in-ready home combines comfort, convenience, and plenty of space. Schedule a tour today and make it yours!
Key features include:
Attached 2-car garage with extra storage
Central air conditioning and forced air heating
Finished basement with additional living area and bathroom
Washer and dryer hookups
Access to walking trails, schools, and public transit
Rent: $3,495/month
Deposit: $3,495
Deposit:
- You can pay a security deposit as low as one month's rent if you qualify.
- Alternatively, Atlas Real Estate partners with Jetty to offer a low-cost option. If approved through Jetty, you can purchase a deposit replacement policy instead of paying an upfront deposit.
Utilities:
- Tenant is responsible for all utilities.
Rental Qualifications:
- Total Cost you pay for your application fee: $50
- Proof of income equal to ~2x the monthly rent amount.
- As a self-employed individual, a 3-month income statement is required.
- No evictions within the last 5 years.
- Background and Credit check.
- Renters Insurance: Required with a minimum of $100,000 coverage
Resident Benefits Package (RBP):
This great deal for $39.95 makes life easier! Includes renter's insurance, utility transfer concierge, identity protection, 24/7 maintenance coordination, resident rewards program, and even a credit-building program!
Mobile apps:
1. The prospective tenant has the right to provide to the landlord a portable screening report, as defined in Section 38-12-902(2.5), Colorado Revised Statutes, and
2. If the prospective tenant provides the landlord with a portable tenant screening report, the landlord is prohibited from: Charging the prospective tenant a rental application fee; or Charging the prospective tenant a fee for the landlord to access or use the portable tenant screening report
Pet Policy:
A PetScreening Application is required if applying with an Emotional Support or Service Animal.
- Pets accepted! (2) totals are allowed
- $300 refundable pet deposit is due at the time of move-in.
- $35 monthly pet rent.
- A monthly pet rent will be determined based on the PetScreening application. https
atlasregroup3rdpartypm.
Residential rental license: 2023-LE-0023568
Christopher Lilly
Photos in the listing may not be of the exact property being marketed. Please inquire.
Professionally managed by Atlas Real Estate CO.
@REALTOR
By clicking on this listing or submitting an inquiry, you consent to receive communications, including calls and texts, from Atlas Real Estate and its partners regarding this property and related real estate services.
House for rent
$3,495/mo
4620 W 108th Pl, Westminster, CO 80031
4beds
3,276sqft
Price may not include required fees and charges.
Single family residence
Available now
Cats, dogs OK
-- A/C
-- Laundry
-- Parking
-- Heating
What's special
Cozy fireplaceModern appliancesGranite countertopsLarge wood-framed windowsNatural light
- 4 days |
- -- |
- -- |
Travel times
Zillow can help you save for your dream home
With a 6% savings match, a first-time homebuyer savings account is designed to help you reach your down payment goals faster.
Offer exclusive to Foyer+; Terms apply. Details on landing page.
Facts & features
Interior
Bedrooms & bathrooms
- Bedrooms: 4
- Bathrooms: 4
- Full bathrooms: 3
- 1/2 bathrooms: 1
Interior area
- Total interior livable area: 3,276 sqft
Property
Parking
- Details: Contact manager
Features
- Exterior features: No Utilities included in rent
Details
- Parcel number: 0171907205016
Construction
Type & style
- Home type: SingleFamily
- Property subtype: Single Family Residence
Community & HOA
Location
- Region: Westminster
Financial & listing details
- Lease term: Contact For Details
Price history
| Date | Event | Price |
|---|---|---|
| 10/15/2025 | Listed for rent | $3,495+12.7%$1/sqft |
Source: Zillow Rentals | ||
| 9/22/2023 | Sold | $655,000+0.8%$200/sqft |
Source: | ||
| 9/5/2023 | Pending sale | $650,000$198/sqft |
Source: | ||
| 8/9/2023 | Listed for sale | $650,000+38%$198/sqft |
Source: | ||
| 7/31/2023 | Listing removed | -- |
Source: Zillow Rentals | ||

