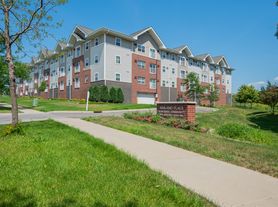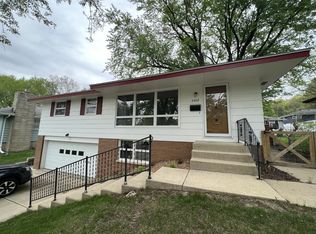This home does not qualify for section-8.
-CURRENTLY PENDING LEASE AGREEMENT SIGNAGE-
Enjoy this beautifully updated home featuring new luxury vinyl plank (LVP) flooring, modern stainless-steel appliances, and granite countertops. The spacious layout offers an open-concept living and dining area filled with natural light. It features an oversized two-stall garage perfect for extra storage or hobbies and a beautiful backyard deck. Conveniently located just 10 minutes from Mayo Clinic and 5 minutes from Costco, this home offers modern comfort and convenience for the whole family.
1+ year lease options.
This home does not qualify for section-8.
APPLICATION TERMS
Holding Terms: Property will be held upon receipt of completed application, application fees, and security deposit.
Application Fee: $50 per adult.
Security Deposit: Equal to the first month's rent; balance due within 3 business days after application has been approved.
The owner of this property requires credit screening, criminal background check, income of 3x the monthly rent, and rental history or home ownership.
Renter responsible for lawn care & snow removal.
Renter is responsible for all utilities.
No pets.
No smoking.
House for rent
$2,200/mo
Fees may apply
4620 Valley Dr NW, Rochester, MN 55901
4beds
1,932sqft
Price may not include required fees and charges. Price shown reflects the lease term provided. Learn more|
Single family residence
Available now
No pets
Central air
In unit laundry
Detached parking
Forced air
What's special
Oversized two-stall garageBeautiful backyard deckFilled with natural lightModern stainless-steel appliancesGranite countertopsSpacious layoutBeautifully updated home
- 90 days |
- -- |
- -- |
Zillow last checked: 9 hours ago
Listing updated: 17 hours ago
Travel times
Looking to buy when your lease ends?
Consider a first-time homebuyer savings account designed to grow your down payment with up to a 6% match & a competitive APY.
Facts & features
Interior
Bedrooms & bathrooms
- Bedrooms: 4
- Bathrooms: 2
- Full bathrooms: 2
Heating
- Forced Air
Cooling
- Central Air
Appliances
- Included: Dryer, Freezer, Microwave, Oven, Refrigerator, Washer
- Laundry: In Unit
Features
- Flooring: Hardwood
Interior area
- Total interior livable area: 1,932 sqft
Property
Parking
- Parking features: Detached
- Details: Contact manager
Features
- Exterior features: Bicycle storage, Heating system: Forced Air, No Utilities included in rent
Details
- Parcel number: 742934051889
Construction
Type & style
- Home type: SingleFamily
- Property subtype: Single Family Residence
Community & HOA
Location
- Region: Rochester
Financial & listing details
- Lease term: 1 Year
Price history
| Date | Event | Price |
|---|---|---|
| 1/16/2026 | Price change | $2,200-8.3%$1/sqft |
Source: Zillow Rentals Report a problem | ||
| 11/13/2025 | Listed for rent | $2,400$1/sqft |
Source: Zillow Rentals Report a problem | ||
| 8/21/2024 | Sold | $230,000-11.5%$119/sqft |
Source: | ||
| 8/15/2024 | Pending sale | $260,000$135/sqft |
Source: | ||
| 6/14/2024 | Listed for sale | $260,000$135/sqft |
Source: | ||
Neighborhood: Manor Park
Nearby schools
GreatSchools rating
- 6/10Bishop Elementary SchoolGrades: PK-5Distance: 0.9 mi
- 5/10John Marshall Senior High SchoolGrades: 8-12Distance: 2.4 mi
- 5/10John Adams Middle SchoolGrades: 6-8Distance: 2.7 mi

