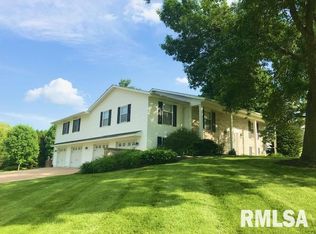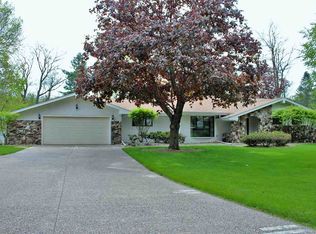Closed
$535,000
4620 Trails End Rd, Bettendorf, IA 52722
5beds
4,810sqft
Townhouse, Single Family Residence
Built in 1978
0.52 Acres Lot
$544,000 Zestimate®
$111/sqft
$3,905 Estimated rent
Home value
$544,000
$506,000 - $588,000
$3,905/mo
Zestimate® history
Loading...
Owner options
Explore your selling options
What's special
Are you looking for a home with 2 primary suites (one on the main floor which is handicap accessible and the one upstairs) and lots of space to enjoy all located near PV High School? This is the perfect home for you! The sellers have made quality updates throughout the home, you have to see. Upon walking into this stylish home which is located walking distance to schools, shops, and restaurants, you will notice new luxury vinyl flooring, updated stair railings, fresh paint and a wonderful functional floor plan. The kitchen has tons of storage space, large island, pantry, stainless steel appliances, new backsplash, which flows into the family room with fireplace and bar area all overlooking the large, private backyard and four seasons room. Sellers have recently added new paver patio, fence, and multiple trees for additional privacy. Total lot size is over .5 acre! Upstairs, is another bedroom with an ensuite and large closets with an additional 2 more sizable bedrooms and bath. The basement has been recently updated with new carpet, paint, new electrical, and finished out more flex space for a non conforming bedroom, workout space, or office space! Sellers recently finished the full bath too! See full list of updates with include new furnace, A/C, water heater, and roof in 2024! Just move in and enjoy living in Bettendorf, IA!
Zillow last checked: 8 hours ago
Listing updated: January 08, 2026 at 01:39am
Listing courtesy of:
Mary Millman Schoon OFFC:563-441-5100,
Ruhl&Ruhl REALTORS Davenport
Bought with:
Sharon Tahere
Ruhl&Ruhl REALTORS Bettendorf
Source: MRED as distributed by MLS GRID,MLS#: QC4261994
Facts & features
Interior
Bedrooms & bathrooms
- Bedrooms: 5
- Bathrooms: 5
- Full bathrooms: 4
- 1/2 bathrooms: 1
Primary bedroom
- Features: Flooring (Luxury Vinyl)
- Level: Main
- Area: 221 Square Feet
- Dimensions: 13x17
Bedroom 2
- Features: Flooring (Carpet)
- Level: Second
- Area: 336 Square Feet
- Dimensions: 21x16
Bedroom 3
- Features: Flooring (Carpet)
- Level: Second
- Area: 204 Square Feet
- Dimensions: 12x17
Bedroom 4
- Features: Flooring (Carpet)
- Level: Second
- Area: 154 Square Feet
- Dimensions: 11x14
Bedroom 5
- Features: Flooring (Carpet)
- Level: Basement
- Area: 180 Square Feet
- Dimensions: 12x15
Dining room
- Features: Flooring (Luxury Vinyl)
- Level: Main
- Area: 96 Square Feet
- Dimensions: 12x8
Family room
- Features: Flooring (Luxury Vinyl)
- Level: Main
- Area: 247 Square Feet
- Dimensions: 13x19
Kitchen
- Features: Flooring (Luxury Vinyl)
- Level: Main
- Area: 168 Square Feet
- Dimensions: 14x12
Laundry
- Features: Flooring (Luxury Vinyl)
- Level: Main
- Area: 54 Square Feet
- Dimensions: 9x6
Living room
- Features: Flooring (Luxury Vinyl)
- Level: Main
- Area: 280 Square Feet
- Dimensions: 14x20
Office
- Features: Flooring (Carpet)
- Level: Basement
- Area: 126 Square Feet
- Dimensions: 9x14
Recreation room
- Features: Flooring (Carpet)
- Level: Basement
- Area: 598 Square Feet
- Dimensions: 23x26
Heating
- Forced Air, Natural Gas
Cooling
- Central Air
Appliances
- Included: Dishwasher, Disposal, Microwave, Range, Refrigerator, Gas Water Heater
Features
- Basement: Full,Finished,Egress Window
- Number of fireplaces: 1
- Fireplace features: Gas Starter, Wood Burning, Family Room
Interior area
- Total interior livable area: 4,810 sqft
Property
Parking
- Total spaces: 2
- Parking features: Garage Door Opener, Attached, Garage, Oversized
- Attached garage spaces: 2
- Has uncovered spaces: Yes
Features
- Stories: 2
- Patio & porch: Deck
Lot
- Size: 0.52 Acres
- Dimensions: 150x142x168x142
- Features: Corner Lot, Level
Details
- Parcel number: 841451203
- Other equipment: Radon Mitigation System
Construction
Type & style
- Home type: Townhouse
- Property subtype: Townhouse, Single Family Residence
Materials
- Block, Vinyl Siding
- Foundation: Block
Condition
- New construction: No
- Year built: 1978
Utilities & green energy
- Sewer: Public Sewer
- Water: Public
Community & neighborhood
Location
- Region: Bettendorf
- Subdivision: Guenther
Other
Other facts
- Listing terms: Conventional
Price history
| Date | Event | Price |
|---|---|---|
| 6/27/2025 | Sold | $535,000$111/sqft |
Source: | ||
| 4/28/2025 | Pending sale | $535,000$111/sqft |
Source: | ||
| 4/25/2025 | Listed for sale | $535,000+28.9%$111/sqft |
Source: | ||
| 6/22/2021 | Listing removed | -- |
Source: | ||
| 4/12/2021 | Pending sale | $415,000$86/sqft |
Source: | ||
Public tax history
| Year | Property taxes | Tax assessment |
|---|---|---|
| 2024 | $6,778 -4.7% | $452,600 |
| 2023 | $7,116 +17.3% | $452,600 +13.1% |
| 2022 | $6,068 +0.9% | $400,060 +15.7% |
Find assessor info on the county website
Neighborhood: 52722
Nearby schools
GreatSchools rating
- 10/10Pleasant View Elementary SchoolGrades: K-6Distance: 1.5 mi
- 6/10Pleasant Valley Junior High SchoolGrades: 7-8Distance: 5 mi
- 9/10Pleasant Valley High SchoolGrades: 9-12Distance: 0.3 mi
Schools provided by the listing agent
- Elementary: Pleasant Valley
- Middle: Pleasant Valley
- High: Pleasant Valley
Source: MRED as distributed by MLS GRID. This data may not be complete. We recommend contacting the local school district to confirm school assignments for this home.

Get pre-qualified for a loan
At Zillow Home Loans, we can pre-qualify you in as little as 5 minutes with no impact to your credit score.An equal housing lender. NMLS #10287.

