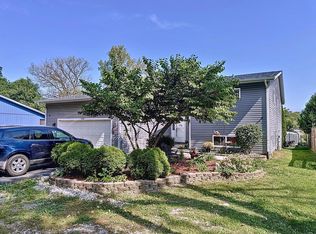FOR SALE BY OWNER-BUYERS AGENT WELCOME 2 ½% CONTACT JACK 847-533-0712 LIVE IN YOUR VACATION HOME YEAR-ROUND! NO FLOOD INSURANCE! 4 Bedroom 2.5 Bathrooms. Hike, Bike, Cross Country Ski, Swim, Fish, Boat, Waterski, Wakeboard, Snowmobile-An outdoor enthusiast dream. Prime location on .62 acres on the Fox River. Surrounded by Prairieview Conservation District with miles of trails outside your doorstep. Beautiful home with so many features include sunny entrance foyer and spacious main level with large picture windows and excellent views to back yard and Fox River. Beautiful kitchen remodel (2017) with granite counters, attractive backsplash and recessed lighting. All bathrooms remodeled with neutral décor (2022). Large living and dining area with brand new carpet (2022). Lower level features spacious family room with wood burning fireplace and walk-out access to the patio with hot tub and back yard. Large deck with amazing views of the Fox River with private pier with new maintenance free Trex decking (2021), electric boat lift and sandy beach. Heated 2.5 car garage features furnace (2016). Separate additional 5 car heated garage with workshop! New mechanicals include Lenox HVAC and Aprilaire air filter (2018), 3 new garage doors (2018), whole house generator. Great schools and close to the beautiful town of Crystal Lake with parks, shops, dining and Metra train station. Great home for entertaining and relaxing while you live the vacation lifestyle $599,000. Call for showing.
This property is off market, which means it's not currently listed for sale or rent on Zillow. This may be different from what's available on other websites or public sources.
