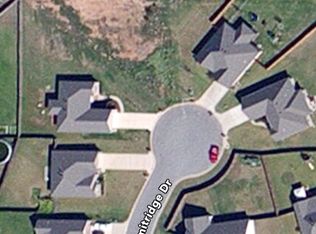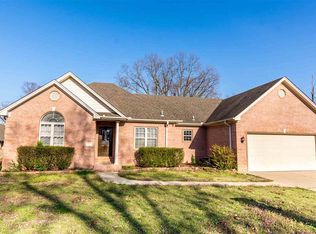Sold for $266,000
$266,000
4620 Summit Ridge Dr, Jonesboro, AR 72404
4beds
3,236sqft
Single Family Residence
Built in ----
-- sqft lot
$323,300 Zestimate®
$82/sqft
$2,622 Estimated rent
Home value
$323,300
$301,000 - $346,000
$2,622/mo
Zestimate® history
Loading...
Owner options
Explore your selling options
What's special
Welcome to 4620 Summit Ridge Drive, a charming rustic cabin-style ranch home nestled on over an acre of land. Property has a spacious 20x40 workshop with a separate driveway. This spacious property offers a tranquil retreat with its mature shade trees and serene surroundings. This home provides ample space for comfortable living. Spanning over 3200 square feet, this residence features a unique layout that exudes rustic charm. As you step inside, you'll be greeted by a warm and inviting ambiance, perfect for cozy family gatherings. The partial basement offers additional storage space and the potential for customization to suit your needs.While this home offers great potential, it does require some tender loving care to bring out its full potential. This presents a wonderful opportunity for those with a vision to create their dream home in a picturesque setting. This property offers excellent value for its size, acreage, and desirable location. Don't miss the chance to transform this rustic cabin-style ranch into a personalized oasis that perfectly suits your tastes and lifestyle. Schedule a showing today and let your imagination run wild with the endless possibilities that await at 4620 Summit Ridge Drive.
Zillow last checked: 8 hours ago
Listing updated: November 03, 2023 at 07:46am
Listed by:
Eric Burch 870-847-7653,
Burch & Co. Real Estate
Bought with:
Michael McNabb, 00006960
ERA Doty Real Estate
Source: Northeast Arkansas BOR,MLS#: 10110166
Facts & features
Interior
Bedrooms & bathrooms
- Bedrooms: 4
- Bathrooms: 4
- Full bathrooms: 4
- Main level bedrooms: 4
Primary bedroom
- Description: Outside Access, Ensuite, Walkin Closet
- Level: Main
Bedroom 2
- Level: Main
Bedroom 3
- Level: Main
Bedroom 4
- Level: Main
Kitchen
- Description: Electric Range, Breakfast Bar, Pantry
Basement
- Area: 603
Heating
- Central, Electric
Cooling
- Central Air, Electric
Appliances
- Included: Dishwasher, Disposal, Electric Oven, Electric Range, Electric Water Heater
- Laundry: Laundry Room
Features
- Breakfast Bar, Ceiling Fan(s), Climate Control
- Flooring: Carpet, Ceramic Tile, Vinyl
- Windows: Blinds
- Basement: Cooled,Heated,Partially Finished,Walk-Out Access
- Has fireplace: No
- Fireplace features: None
Interior area
- Total structure area: 3,236
- Total interior livable area: 3,236 sqft
- Finished area above ground: 2,633
Property
Parking
- Total spaces: 2
- Parking features: Attached
- Attached garage spaces: 2
Features
- Levels: Two
- Patio & porch: Screened
- Fencing: 3 Side,Wood
Lot
- Features: Landscaped, Level, Shade Trees
Details
- Additional structures: Workshop
- Parcel number: 0113302115900
Construction
Type & style
- Home type: SingleFamily
- Architectural style: Traditional
- Property subtype: Single Family Residence
Materials
- Brick
- Foundation: Slab
- Roof: Shingle
Condition
- Year built: 0
Utilities & green energy
- Electric: CW&L
- Gas: None
- Sewer: City Sewer
- Water: Public
Community & neighborhood
Location
- Region: Jonesboro
- Subdivision: Oak Park
Other
Other facts
- Listing terms: Cash,Conventional,FHA,VA Loan
- Road surface type: Paved
Price history
| Date | Event | Price |
|---|---|---|
| 11/3/2023 | Sold | $266,000-6.6%$82/sqft |
Source: Northeast Arkansas BOR #10110166 Report a problem | ||
| 9/21/2023 | Pending sale | $284,900$88/sqft |
Source: Northeast Arkansas BOR #10110166 Report a problem | ||
| 9/15/2023 | Listed for sale | $284,900-5%$88/sqft |
Source: Northeast Arkansas BOR #10110166 Report a problem | ||
| 9/14/2023 | Listing removed | -- |
Source: Northeast Arkansas BOR #10107317 Report a problem | ||
| 8/2/2023 | Listed for sale | $299,900-4.8%$93/sqft |
Source: | ||
Public tax history
| Year | Property taxes | Tax assessment |
|---|---|---|
| 2024 | $2,260 | $44,669 |
| 2023 | $2,260 | $44,669 |
| 2022 | $2,260 +5.5% | $44,669 +7.6% |
Find assessor info on the county website
Neighborhood: Valley View
Nearby schools
GreatSchools rating
- NAValley View Elementary SchoolGrades: PK-2Distance: 0.8 mi
- 8/10Valley View Junior High SchoolGrades: 7-9Distance: 0.6 mi
- 6/10Valley View High SchoolGrades: 10-12Distance: 0.6 mi
Schools provided by the listing agent
- Elementary: Valley View
- Middle: Valley View
- High: Valley View
Source: Northeast Arkansas BOR. This data may not be complete. We recommend contacting the local school district to confirm school assignments for this home.

Get pre-qualified for a loan
At Zillow Home Loans, we can pre-qualify you in as little as 5 minutes with no impact to your credit score.An equal housing lender. NMLS #10287.

