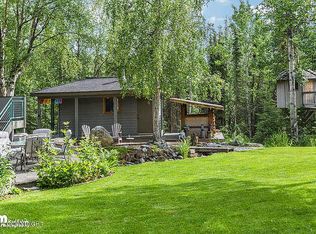Sold
Price Unknown
4620 Silver Spring Cir, Anchorage, AK 99507
5beds
4,780sqft
Single Family Residence
Built in 1984
1.14 Acres Lot
$1,155,700 Zestimate®
$--/sqft
$4,323 Estimated rent
Home value
$1,155,700
$1.09M - $1.24M
$4,323/mo
Zestimate® history
Loading...
Owner options
Explore your selling options
What's special
This fabulous home located in the coveted Spring Hill Estates is an entertainer's DREAM. When you walk in you immediately feel at home, with neutral colors and the most stunning two-story brick fireplace you've ever seen! Let your family and guests cozy up while you cook something delicious in your chef's kitchen. This home truly has it all.Located at the end of a quiet cul-de-sac,on over an acre of beautiful landscaping. You feel totally secluded in nature, yet close to town, ski and hiking trails and more. There have been too many upgrades to list them all but think amazing kitchen, a walk-in-master closet to fit anyone's wardrobe, soaking tubs, flex/gym/office space, a full wet bar and entertainment area, 3 car garage, circle driveway, toy parking, trex decking. You get the idea, dream home! Just go take a look for yourself. ASSUMABLE VA LOAN WITH 2.75% INTEREST RATE.
Zillow last checked: 8 hours ago
Listing updated: September 23, 2024 at 07:22pm
Listed by:
Jessica A Huston,
Eagle River Realty
Bought with:
Sharon K Gratrix
Herrington and Company, LLC
Source: AKMLS,MLS#: 23-10940
Facts & features
Interior
Bedrooms & bathrooms
- Bedrooms: 5
- Bathrooms: 4
- Full bathrooms: 3
- 1/2 bathrooms: 1
Heating
- Fireplace(s), Forced Air
Appliances
- Included: Dishwasher, Gas Cooktop, Microwave, Range/Oven, Refrigerator, Washer &/Or Dryer, Water Purifier, Water Softener, Wine/Beverage Cooler
Features
- Ceiling Fan(s), Den &/Or Office, Granite Counters, Soaking Tub, Storage
- Flooring: Carpet, Ceramic Tile, Laminate
- Windows: Window Coverings
- Has basement: No
- Has fireplace: Yes
- Common walls with other units/homes: No Common Walls
Interior area
- Total structure area: 4,780
- Total interior livable area: 4,780 sqft
Property
Parking
- Total spaces: 3
- Parking features: Circular Driveway, Garage Door Opener, Paved, RV Access/Parking, Attached, Heated Garage, No Carport
- Attached garage spaces: 3
- Has uncovered spaces: Yes
Features
- Levels: Two
- Stories: 2
- Exterior features: Private Yard
- Waterfront features: None, No Access
Lot
- Size: 1.14 Acres
- Features: Covenant/Restriction, Cul-De-Sac, City Lot, Landscaped, Trailside
- Topography: Level
Details
- Parcel number: 0150518700001
- Zoning: R6
- Zoning description: Suburban Residential
Construction
Type & style
- Home type: SingleFamily
- Property subtype: Single Family Residence
Materials
- Frame
- Foundation: Block
Condition
- New construction: No
- Year built: 1984
- Major remodel year: 2021
Utilities & green energy
- Sewer: Septic Tank
- Water: Private, Well
- Utilities for property: Electric, Cable Connected, Cable Available
Community & neighborhood
Location
- Region: Anchorage
HOA & financial
HOA
- Has HOA: Yes
- HOA fee: $950 annually
Other
Other facts
- Road surface type: Paved
Price history
| Date | Event | Price |
|---|---|---|
| 1/31/2024 | Sold | -- |
Source: | ||
| 9/22/2023 | Pending sale | $1,125,000$235/sqft |
Source: | ||
| 9/15/2023 | Listed for sale | $1,125,000+13.1%$235/sqft |
Source: | ||
| 10/20/2021 | Sold | -- |
Source: | ||
| 8/23/2021 | Pending sale | $995,000$208/sqft |
Source: | ||
Public tax history
| Year | Property taxes | Tax assessment |
|---|---|---|
| 2025 | $13,083 +5.9% | $991,900 +9.1% |
| 2024 | $12,353 +6.2% | $909,300 +10.6% |
| 2023 | $11,630 +0.1% | $821,900 +1.2% |
Find assessor info on the county website
Neighborhood: Mid-Hillside
Nearby schools
GreatSchools rating
- NAO'malley Elementary SchoolGrades: PK-6Distance: 1.1 mi
- 5/10Hanshew Middle SchoolGrades: 7-8Distance: 1.2 mi
- 9/10Service High SchoolGrades: 9-12Distance: 0.7 mi
Schools provided by the listing agent
- Elementary: O'Malley
- Middle: Hanshew
- High: Service
Source: AKMLS. This data may not be complete. We recommend contacting the local school district to confirm school assignments for this home.
