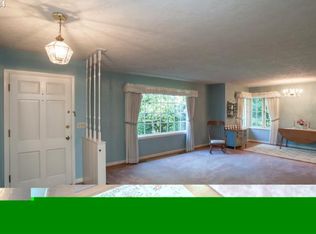Come home to this light and airy Bridlemile Classic with private southern exposure on a quiet cul-de-sac. 4 bedrooms and 3 newly updated baths. Primary living spaces and refurbished deck off the kitchen open to greenspace and stunning territorial views. Fireplaces in living room, family room. Home office, abundant storage. Sliding door opens to backyard patio. Close to downtown, OHSU, Nike, bus lines. Walk to Bridlemile, Hamilton Park.
This property is off market, which means it's not currently listed for sale or rent on Zillow. This may be different from what's available on other websites or public sources.
