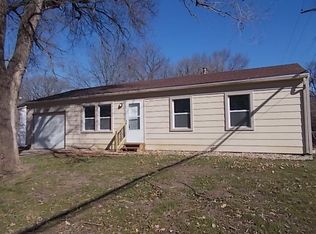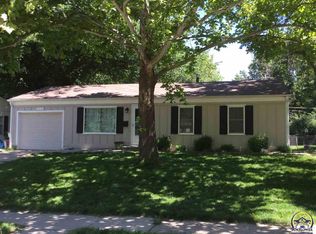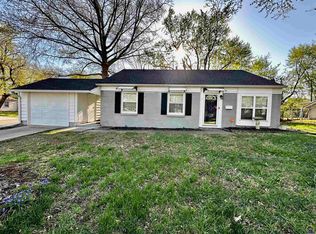Sold on 11/13/23
Price Unknown
4620 SW 28th St, Topeka, KS 66614
3beds
1,267sqft
Single Family Residence, Residential
Built in 1958
13,650 Acres Lot
$160,900 Zestimate®
$--/sqft
$1,662 Estimated rent
Home value
$160,900
$145,000 - $175,000
$1,662/mo
Zestimate® history
Loading...
Owner options
Explore your selling options
What's special
Price reduction 16%!!!! Spacious starter home or investment property in SW Topeka with a brand new roof installed October 2023. Large living area, eat in kitchen, fresh paint colors, large walk in shower, newer LVT flooring and hardwood floors on the main. Full basement-was a Beauty salon at one point so hook-up for a sink is ready or use your skills and add a mini bar with sink. Deep backyard partially fenced with deck, storage shed and the far north side of the lot is in a flood zone however, no flood insurance is currently on the property. All personal property in the house stays. Basement needs some sprucing up but shows great potential. Only "as is" offers will be considered.
Zillow last checked: 8 hours ago
Listing updated: November 14, 2023 at 10:24am
Listed by:
Becky Burghart 785-640-8811,
Berkshire Hathaway First
Bought with:
Chase Ringgold, 00246814
KW One Legacy Partners, LLC
Source: Sunflower AOR,MLS#: 231562
Facts & features
Interior
Bedrooms & bathrooms
- Bedrooms: 3
- Bathrooms: 2
- Full bathrooms: 1
- 1/2 bathrooms: 1
Primary bedroom
- Level: Main
- Area: 120.75
- Dimensions: 11'6 x 10'6
Bedroom 2
- Level: Main
- Area: 102.38
- Dimensions: 9'9 x 10'6
Bedroom 3
- Level: Main
- Area: 94.5
- Dimensions: 9' x 10'6
Family room
- Level: Basement
- Dimensions: 18'9 x 11'2 + 10'5 x 12
Kitchen
- Level: Main
- Area: 188
- Dimensions: 15'8 x 12
Laundry
- Level: Basement
Living room
- Level: Main
- Area: 175
- Dimensions: 14'7 x 12
Heating
- Natural Gas
Cooling
- Central Air
Appliances
- Included: Electric Range, Refrigerator
- Laundry: In Basement
Features
- Flooring: Hardwood, Vinyl, Ceramic Tile
- Basement: Concrete
- Has fireplace: No
Interior area
- Total structure area: 1,267
- Total interior livable area: 1,267 sqft
- Finished area above ground: 925
- Finished area below ground: 342
Property
Parking
- Parking features: Extra Parking
Features
- Patio & porch: Deck
- Fencing: Partial
Lot
- Size: 13,650 Acres
- Features: Sidewalk
Details
- Parcel number: R53126
- Special conditions: Standard,Arm's Length
Construction
Type & style
- Home type: SingleFamily
- Architectural style: Ranch
- Property subtype: Single Family Residence, Residential
Materials
- Vinyl Siding
- Roof: Architectural Style
Condition
- Year built: 1958
Utilities & green energy
- Water: Public
Community & neighborhood
Location
- Region: Topeka
- Subdivision: Timberlane
Price history
| Date | Event | Price |
|---|---|---|
| 11/13/2023 | Sold | -- |
Source: | ||
| 11/6/2023 | Pending sale | $97,000$77/sqft |
Source: | ||
| 10/31/2023 | Price change | $97,000-15.9%$77/sqft |
Source: | ||
| 10/23/2023 | Listed for sale | $115,303$91/sqft |
Source: | ||
Public tax history
| Year | Property taxes | Tax assessment |
|---|---|---|
| 2025 | -- | $14,214 +3.1% |
| 2024 | $1,881 +1.7% | $13,789 +6% |
| 2023 | $1,850 +7.5% | $13,008 +11% |
Find assessor info on the county website
Neighborhood: Crestview
Nearby schools
GreatSchools rating
- 5/10Mceachron Elementary SchoolGrades: PK-5Distance: 0.2 mi
- 6/10Marjorie French Middle SchoolGrades: 6-8Distance: 0.9 mi
- 3/10Topeka West High SchoolGrades: 9-12Distance: 1.2 mi
Schools provided by the listing agent
- Elementary: McEachron Elementary School/USD 501
- Middle: French Middle School/USD 501
- High: Topeka West High School/USD 501
Source: Sunflower AOR. This data may not be complete. We recommend contacting the local school district to confirm school assignments for this home.


