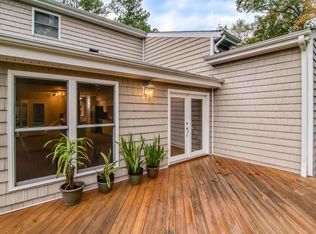A house on a hill on an acre! This 3 bed/2 bath home with a large flex room offers privacy and convenience. Far enough away but close enough to where you want to go. Popular features: open floor plan, large deck, screened porch, large front yard, granite counter tops, spacious first floor master, whole house water filter, new paint and flooring. Great value for the price. The large flex room could be used as a 2nd den, a study, or a bedroom and is connected to the hall bath. Large wired shed w/ water.
This property is off market, which means it's not currently listed for sale or rent on Zillow. This may be different from what's available on other websites or public sources.
