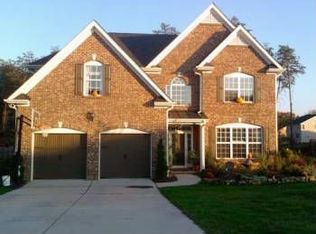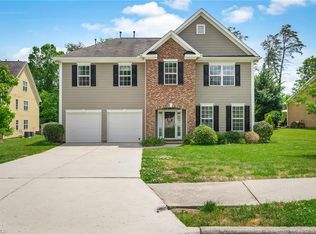Sold for $435,000 on 04/27/23
$435,000
4620 River Valley Rd, High Point, NC 27265
5beds
3,311sqft
Stick/Site Built, Residential, Single Family Residence
Built in 2006
0.3 Acres Lot
$463,100 Zestimate®
$--/sqft
$2,709 Estimated rent
Home value
$463,100
$440,000 - $486,000
$2,709/mo
Zestimate® history
Loading...
Owner options
Explore your selling options
What's special
Multiple Offers! Offers Due 8pm 3/16 Welcome Home! This beautiful Alderbrook home boasts 5 bedrooms and 3 full baths! When you enter this home, you are greeted with a lovely 2 story entry way and living room. You will also find a guest bedroom (or office) and full bathroom downstairs. The gorgeous eat in kitchen has upgraded cabinetry, stainless appliances and granite countertops. Outside you will find a deck and large fenced yard that backs up to wooded areas....perfect for grilling, playing catch or even a firepit. Upstairs you will find the primary suite as well as 3 additional bedrooms and the third full bathroom that can be accessed from bedroom 3 as well as the loft area. This is truly a great floor plan you MUST check out! Don't forget the neighborhood pool and playground just around the corner!
Zillow last checked: 8 hours ago
Listing updated: April 11, 2024 at 08:46am
Listed by:
Erica Yochim 704-692-4174,
Howard Hanna Allen Tate High Point
Bought with:
Christina Sidden, 300079
Signified Properties, LLC
Source: Triad MLS,MLS#: 1099190 Originating MLS: High Point
Originating MLS: High Point
Facts & features
Interior
Bedrooms & bathrooms
- Bedrooms: 5
- Bathrooms: 3
- Full bathrooms: 3
- Main level bathrooms: 1
Primary bedroom
- Level: Second
- Dimensions: 22.5 x 14.75
Bedroom 2
- Level: Second
- Dimensions: 11.58 x 11.58
Bedroom 3
- Level: Second
- Dimensions: 14 x 14.67
Bedroom 4
- Level: Second
- Dimensions: 12.67 x 14.5
Bedroom 5
- Level: Main
- Dimensions: 13.67 x 11.25
Den
- Level: Main
- Dimensions: 14.58 x 19.83
Dining room
- Level: Main
- Dimensions: 12.08 x 11.67
Kitchen
- Level: Main
- Dimensions: 13.5 x 12
Living room
- Level: Main
- Dimensions: 19.67 x 22.75
Heating
- Fireplace(s), Forced Air, Natural Gas
Cooling
- Central Air
Appliances
- Included: Gas Water Heater
Features
- Flooring: Carpet, Engineered Hardwood, Tile
- Basement: Crawl Space
- Number of fireplaces: 1
- Fireplace features: Gas Log, Den
Interior area
- Total structure area: 3,311
- Total interior livable area: 3,311 sqft
- Finished area above ground: 3,311
Property
Parking
- Total spaces: 2
- Parking features: Driveway, Garage, Attached
- Attached garage spaces: 2
- Has uncovered spaces: Yes
Features
- Levels: Two
- Stories: 2
- Pool features: Community
- Fencing: Fenced
Lot
- Size: 0.30 Acres
- Dimensions: 68 x 171 x 68 x 93 x 87
- Features: City Lot, Not in Flood Zone
Details
- Parcel number: 0214063
- Zoning: CU-RS-12
- Special conditions: Owner Sale
Construction
Type & style
- Home type: SingleFamily
- Property subtype: Stick/Site Built, Residential, Single Family Residence
Materials
- Cement Siding, Stone
Condition
- Year built: 2006
Utilities & green energy
- Sewer: Public Sewer
- Water: Public
Community & neighborhood
Location
- Region: High Point
- Subdivision: Alderbrook
HOA & financial
HOA
- Has HOA: Yes
- HOA fee: $64 monthly
Other
Other facts
- Listing agreement: Exclusive Right To Sell
- Listing terms: Cash,Conventional,FHA,VA Loan
Price history
| Date | Event | Price |
|---|---|---|
| 4/27/2023 | Sold | $435,000+1.2% |
Source: | ||
| 3/17/2023 | Pending sale | $429,900 |
Source: | ||
| 3/13/2023 | Listed for sale | $429,900+38.7% |
Source: | ||
| 7/30/2019 | Sold | $310,000-1.6% |
Source: | ||
| 6/30/2019 | Pending sale | $315,000$95/sqft |
Source: Providence Realty #935902 Report a problem | ||
Public tax history
| Year | Property taxes | Tax assessment |
|---|---|---|
| 2025 | $4,809 | $349,000 |
| 2024 | $4,809 +2.2% | $349,000 |
| 2023 | $4,705 | $349,000 |
Find assessor info on the county website
Neighborhood: 27265
Nearby schools
GreatSchools rating
- 8/10Southwest Elementary SchoolGrades: K-5Distance: 1.4 mi
- 3/10Southwest Guilford Middle SchoolGrades: 6-8Distance: 1.3 mi
- 5/10Southwest Guilford High SchoolGrades: 9-12Distance: 1.1 mi
Schools provided by the listing agent
- Elementary: Southwest
- Middle: Southwest
- High: Southwest
Source: Triad MLS. This data may not be complete. We recommend contacting the local school district to confirm school assignments for this home.
Get a cash offer in 3 minutes
Find out how much your home could sell for in as little as 3 minutes with a no-obligation cash offer.
Estimated market value
$463,100
Get a cash offer in 3 minutes
Find out how much your home could sell for in as little as 3 minutes with a no-obligation cash offer.
Estimated market value
$463,100

