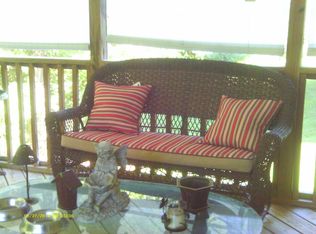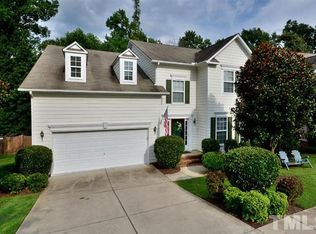Stunning former Parade of Homes! This 4 bed/2.5 home features hardwoods, 9ft smooth ceilings and moldings. Great floorplan with a sep. dining room, living room, pantry and nook. 1st floor laundry room. Gorgeous kitchen with maple cabinets, island, solid countertops and SS. Open floorplan connecting kitchen to family room. Enjoy screened porch with private view. Upgraded Master bedroom with elegant master bath w/ tile floor, double sinks glass shower, tub and large master WIC. Bonus room w/WIC.
This property is off market, which means it's not currently listed for sale or rent on Zillow. This may be different from what's available on other websites or public sources.

