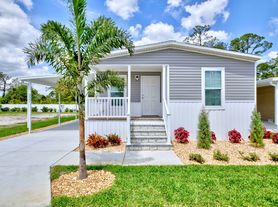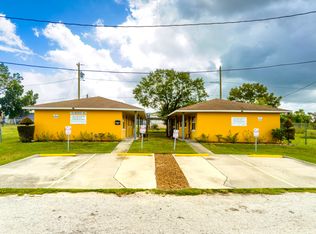Beautiful fully furnished villa in desirable Harder Hall Community. Close to golf course and conveniently located in Sebring. This property is being rented on a yearly lease. No pets are permitted. No smoking or vaping at the property.
Copyright Heartland Association of Realtors. All rights reserved. Information is deemed reliable but not guaranteed.
Condo for rent
$1,450/mo
4620 Lafayette Ave, Sebring, FL 33875
2beds
1,164sqft
Price may not include required fees and charges.
Condo
Available now
No pets
Central air, electric, ceiling fan
-- Laundry
Garage parking
Electric, central
What's special
Golf course
- 5 days |
- -- |
- -- |
Travel times
Looking to buy when your lease ends?
Consider a first-time homebuyer savings account designed to grow your down payment with up to a 6% match & a competitive APY.
Facts & features
Interior
Bedrooms & bathrooms
- Bedrooms: 2
- Bathrooms: 2
- Full bathrooms: 2
Heating
- Electric, Central
Cooling
- Central Air, Electric, Ceiling Fan
Appliances
- Included: Dishwasher, Disposal
Features
- Cable TV, Ceiling Fan(s), Furnished, High Speed Internet, Window Treatments
- Furnished: Yes
Interior area
- Total interior livable area: 1,164 sqft
Video & virtual tour
Property
Parking
- Parking features: Garage, Covered
- Has garage: Yes
- Details: Contact manager
Features
- Stories: 1
- Exterior features: Contact manager
Details
- Parcel number: C01352802100900154
Construction
Type & style
- Home type: Condo
- Property subtype: Condo
Materials
- Roof: Shake Shingle
Condition
- Year built: 1985
Utilities & green energy
- Utilities for property: Cable Available
Building
Management
- Pets allowed: No
Community & HOA
Location
- Region: Sebring
Financial & listing details
- Lease term: 12 Months
Price history
| Date | Event | Price |
|---|---|---|
| 11/5/2025 | Listed for rent | $1,450+3.6%$1/sqft |
Source: HFMLS #319363 | ||
| 11/5/2025 | Listing removed | $1,400$1/sqft |
Source: My State MLS #11572060 | ||
| 10/14/2025 | Price change | $1,400-6.7%$1/sqft |
Source: My State MLS #11572060 | ||
| 9/10/2025 | Price change | $1,500-11.8%$1/sqft |
Source: My State MLS #11572060 | ||
| 6/16/2025 | Price change | $1,700-5.6%$1/sqft |
Source: HFMLS #315489 | ||

