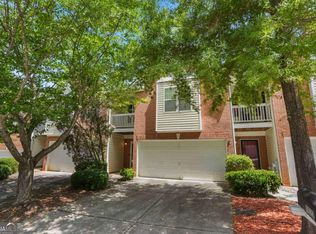Closed
$229,000
4620 Grand Central Pkwy, Decatur, GA 30035
3beds
1,822sqft
Townhouse
Built in 2005
871.2 Square Feet Lot
$225,300 Zestimate®
$126/sqft
$1,766 Estimated rent
Home value
$225,300
$205,000 - $246,000
$1,766/mo
Zestimate® history
Loading...
Owner options
Explore your selling options
What's special
Don't miss this incredible opportunity to own a spacious 3-bedroom, 2.5-bathroom townhome in a prime location near I-20 and I-285! This beautifully designed home features a cozy fireplace in the living room, perfect for relaxing evenings. The oversized master suite offers a vaulted ceiling, private porch, upgraded bathroom, and a large walk-in closet. Step outside to a level backyard, ideal for outdoor gatherings. Enjoy low-maintenance living with the HOA covering landscaping and exterior maintenance. Best of all, this home qualifies for FHA assumable financing, Conventional, FHA, and VA loans! Don't wait-schedule your showing today!
Zillow last checked: 8 hours ago
Listing updated: May 28, 2025 at 05:47pm
Listed by:
Joanna Myles 404-490-3276,
Real Broker LLC
Bought with:
LaKendrick McCoy, 368481
Home Focus
Source: GAMLS,MLS#: 10456200
Facts & features
Interior
Bedrooms & bathrooms
- Bedrooms: 3
- Bathrooms: 3
- Full bathrooms: 2
- 1/2 bathrooms: 1
Heating
- Forced Air
Cooling
- Ceiling Fan(s), Central Air
Appliances
- Included: Dishwasher, Dryer, Washer
- Laundry: Mud Room
Features
- Vaulted Ceiling(s)
- Flooring: Carpet, Laminate
- Windows: Double Pane Windows
- Basement: None
- Number of fireplaces: 1
- Fireplace features: Living Room, Wood Burning Stove
- Common walls with other units/homes: 2+ Common Walls
Interior area
- Total structure area: 1,822
- Total interior livable area: 1,822 sqft
- Finished area above ground: 1,822
- Finished area below ground: 0
Property
Parking
- Total spaces: 3
- Parking features: Attached, Garage, Garage Door Opener, Kitchen Level
- Has attached garage: Yes
Features
- Levels: Two
- Stories: 2
- Patio & porch: Porch
- Exterior features: Balcony
- Body of water: None
Lot
- Size: 871.20 sqft
- Features: Level
- Residential vegetation: Grassed
Details
- Parcel number: 15 161 03 129
Construction
Type & style
- Home type: Townhouse
- Architectural style: Brick Front
- Property subtype: Townhouse
- Attached to another structure: Yes
Materials
- Other
- Foundation: Slab
- Roof: Composition
Condition
- Resale
- New construction: No
- Year built: 2005
Utilities & green energy
- Electric: 220 Volts
- Sewer: Public Sewer
- Water: Public
- Utilities for property: Cable Available, Electricity Available, Natural Gas Available, Phone Available, Sewer Available, Water Available
Community & neighborhood
Security
- Security features: Smoke Detector(s)
Community
- Community features: Playground
Location
- Region: Decatur
- Subdivision: Park Place
HOA & financial
HOA
- Has HOA: Yes
- HOA fee: $781 annually
- Services included: Maintenance Structure, Maintenance Grounds, Trash
Other
Other facts
- Listing agreement: Exclusive Right To Sell
- Listing terms: Assumable,Cash,Conventional,FHA,VA Loan
Price history
| Date | Event | Price |
|---|---|---|
| 5/28/2025 | Sold | $229,000+1.6%$126/sqft |
Source: | ||
| 5/21/2025 | Pending sale | $225,500$124/sqft |
Source: | ||
| 5/20/2025 | Listed for sale | $225,500$124/sqft |
Source: | ||
| 5/6/2025 | Pending sale | $225,500$124/sqft |
Source: | ||
| 5/6/2025 | Listed for sale | $225,500$124/sqft |
Source: | ||
Public tax history
| Year | Property taxes | Tax assessment |
|---|---|---|
| 2025 | $3,016 -1.4% | $105,480 +1.6% |
| 2024 | $3,059 +31.2% | $103,800 +3.9% |
| 2023 | $2,331 +14.8% | $99,920 +61.2% |
Find assessor info on the county website
Neighborhood: 30035
Nearby schools
GreatSchools rating
- 7/10Rowland Elementary SchoolGrades: PK-5Distance: 2.2 mi
- 5/10Mary Mcleod Bethune Middle SchoolGrades: 6-8Distance: 0.3 mi
- 3/10Towers High SchoolGrades: 9-12Distance: 2.5 mi
Schools provided by the listing agent
- Elementary: Rowland
- Middle: Mary Mcleod Bethune
- High: Towers
Source: GAMLS. This data may not be complete. We recommend contacting the local school district to confirm school assignments for this home.
Get a cash offer in 3 minutes
Find out how much your home could sell for in as little as 3 minutes with a no-obligation cash offer.
Estimated market value$225,300
Get a cash offer in 3 minutes
Find out how much your home could sell for in as little as 3 minutes with a no-obligation cash offer.
Estimated market value
$225,300
