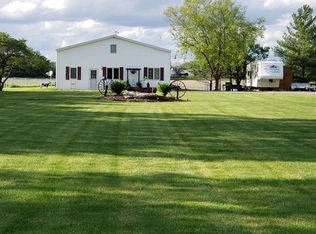Sold for $370,000
$370,000
4620 E Fitzgerald Rd, Decatur, IL 62521
4beds
2,953sqft
Single Family Residence
Built in 1976
5 Acres Lot
$393,600 Zestimate®
$125/sqft
$3,114 Estimated rent
Home value
$393,600
$358,000 - $433,000
$3,114/mo
Zestimate® history
Loading...
Owner options
Explore your selling options
What's special
Classic Bi-Centennial all brick, 4 BR Cape Cod on 5 acres with barn and arena in the Mt. Zion School District! Same owners since 1995. Side load garage. Roof 2020. Replacement windows. Kitchen with breakfast room featuring a built in corner hutch. Both the back family room and the side living room boast fireplaces. There is a convenient laundry/mud room with 1/2 bath off the back door. Main floor master and 3 spacious bedrooms up, 1 with its own bath and walk in closet. 1 bedroom has a "readers pad" and one has built in shelves and a desk. Great storage throughout. The barn has 4 stalls and is heated and has a well.
This is a must see and a limited opportunity find.
Zillow last checked: 9 hours ago
Listing updated: May 28, 2024 at 02:16pm
Listed by:
Kevin Fritzsche 217-875-0555,
Brinkoetter REALTORS®
Bought with:
Blake Reynolds, 475173739
Main Place Real Estate
Source: CIBR,MLS#: 6241155 Originating MLS: Central Illinois Board Of REALTORS
Originating MLS: Central Illinois Board Of REALTORS
Facts & features
Interior
Bedrooms & bathrooms
- Bedrooms: 4
- Bathrooms: 4
- Full bathrooms: 3
- 1/2 bathrooms: 1
Primary bedroom
- Description: Flooring: Carpet
- Level: Upper
Bedroom
- Description: Flooring: Carpet
- Level: Upper
Bedroom
- Description: Flooring: Carpet
- Level: Upper
Bedroom
- Description: Flooring: Carpet
- Level: Main
Primary bathroom
- Features: Bathtub, Separate Shower
- Level: Upper
Breakfast room nook
- Description: Flooring: Vinyl
- Level: Main
Dining room
- Description: Flooring: Carpet
- Level: Main
Family room
- Description: Flooring: Carpet
- Level: Main
Family room
- Level: Main
Other
- Features: Tub Shower
- Level: Main
Other
- Features: Tub Shower
- Level: Upper
Half bath
- Level: Main
Kitchen
- Description: Flooring: Vinyl
- Level: Main
Laundry
- Description: Flooring: Vinyl
- Level: Main
Living room
- Description: Flooring: Carpet
- Level: Main
Heating
- Forced Air, Gas
Cooling
- Central Air
Appliances
- Included: Dryer, Dishwasher, Gas Water Heater, Microwave, Oven, Range, Refrigerator, Washer, Water Softener
- Laundry: Main Level
Features
- Attic, Breakfast Area, Fireplace, Bath in Primary Bedroom, Main Level Primary, Pantry, Walk-In Closet(s)
- Windows: Replacement Windows
- Basement: Crawl Space
- Number of fireplaces: 2
- Fireplace features: Gas, Wood Burning
Interior area
- Total structure area: 2,953
- Total interior livable area: 2,953 sqft
- Finished area above ground: 2,953
Property
Parking
- Total spaces: 2
- Parking features: Attached, Garage
- Attached garage spaces: 2
Features
- Levels: Two
- Stories: 2
- Patio & porch: Deck
- Exterior features: Deck, Fence, Workshop
- Fencing: Yard Fenced
Lot
- Size: 5 Acres
Details
- Additional structures: Outbuilding
- Parcel number: 091329251003
- Zoning: RES
- Special conditions: None
Construction
Type & style
- Home type: SingleFamily
- Architectural style: Cape Cod
- Property subtype: Single Family Residence
Materials
- Aluminum Siding, Brick
- Foundation: Crawlspace
- Roof: Shingle
Condition
- Year built: 1976
Utilities & green energy
- Sewer: Septic Tank
- Water: Public, Well
Community & neighborhood
Location
- Region: Decatur
Other
Other facts
- Road surface type: Asphalt
Price history
| Date | Event | Price |
|---|---|---|
| 5/28/2024 | Sold | $370,000-12.9%$125/sqft |
Source: | ||
| 5/15/2024 | Pending sale | $425,000$144/sqft |
Source: | ||
| 4/26/2024 | Contingent | $425,000$144/sqft |
Source: | ||
| 4/8/2024 | Listed for sale | $425,000$144/sqft |
Source: | ||
Public tax history
| Year | Property taxes | Tax assessment |
|---|---|---|
| 2024 | $6,541 +3.4% | $115,036 +7.6% |
| 2023 | $6,327 +6.7% | $106,891 +6.4% |
| 2022 | $5,928 +3.3% | $100,503 +5.5% |
Find assessor info on the county website
Neighborhood: 62521
Nearby schools
GreatSchools rating
- NAMcgaughey Elementary SchoolGrades: PK-2Distance: 2.5 mi
- 4/10Mt Zion Jr High SchoolGrades: 7-8Distance: 3.3 mi
- 9/10Mt Zion High SchoolGrades: 9-12Distance: 3.2 mi
Schools provided by the listing agent
- Elementary: Mt. Zion
- Middle: Mt. Zion
- High: Mt. Zion
- District: Mt Zion Dist 3
Source: CIBR. This data may not be complete. We recommend contacting the local school district to confirm school assignments for this home.
Get pre-qualified for a loan
At Zillow Home Loans, we can pre-qualify you in as little as 5 minutes with no impact to your credit score.An equal housing lender. NMLS #10287.
