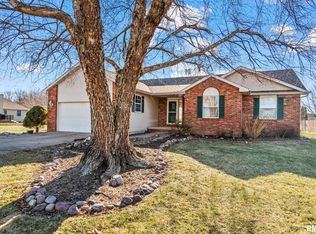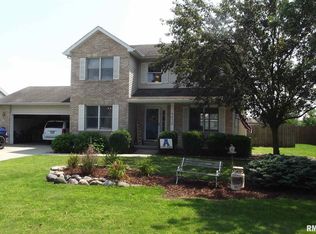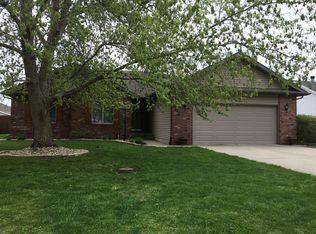Sold for $182,500
$182,500
4620 Dickey John Rd, Auburn, IL 62615
3beds
1,590sqft
Single Family Residence, Residential
Built in 1996
0.28 Acres Lot
$188,600 Zestimate®
$115/sqft
$1,956 Estimated rent
Home value
$188,600
$172,000 - $207,000
$1,956/mo
Zestimate® history
Loading...
Owner options
Explore your selling options
What's special
Take a look at this great 3 bedroom, 2 bath ranch in the desirable Timberbrooke Estates subdivision in Auburn. Lovely covered front porch with freshly painted railing system perfect for relaxing and entertaining. You step inside to a nice foyer that opens to the spacious living room with vaulted ceilings and gas fireplace (mounted tv and shelving stay). Plenty of cabinets for storage in the open concept kitchen. Dishwasher, Microwave and Fridge replaced in the last 3 years. Nice sized laundry room just off the kitchen for extra storage and easy access when entering from garage. Kitchen is open to dining area (which is open to living room) and has a slider that goes out to the newer Trex Deck (2020) out back. Very large privacy fenced in backyard with plenty of space for all your needs. Primary bedroom has an attached full bath and a nice sized walk in closet! HVAC 2019, Water Heater 2024, Crawl Space Insulation and Vapor barrier 2025, Nest thermostat 2023, and more. Home is pre-inspected and being sold as reported. This home is ready for you to move right in and add your personal touches.
Zillow last checked: 8 hours ago
Listing updated: April 19, 2025 at 01:01pm
Listed by:
Melissa D Vorreyer Mobl:217-652-0875,
RE/MAX Professionals
Bought with:
Melissa D Vorreyer, 475100751
RE/MAX Professionals
Source: RMLS Alliance,MLS#: CA1035205 Originating MLS: Capital Area Association of Realtors
Originating MLS: Capital Area Association of Realtors

Facts & features
Interior
Bedrooms & bathrooms
- Bedrooms: 3
- Bathrooms: 2
- Full bathrooms: 2
Bedroom 1
- Level: Main
- Dimensions: 12ft 1in x 14ft 4in
Bedroom 2
- Level: Main
- Dimensions: 11ft 6in x 11ft 2in
Bedroom 3
- Level: Main
- Dimensions: 11ft 11in x 11ft 2in
Other
- Level: Main
- Dimensions: 12ft 0in x 13ft 4in
Kitchen
- Level: Main
- Dimensions: 12ft 0in x 12ft 2in
Living room
- Level: Main
- Dimensions: 16ft 11in x 18ft 4in
Main level
- Area: 1590
Heating
- Forced Air
Cooling
- Central Air
Appliances
- Included: Dishwasher, Microwave, Range, Refrigerator
Features
- Ceiling Fan(s), Vaulted Ceiling(s)
- Basement: Crawl Space
- Number of fireplaces: 1
- Fireplace features: Gas Log, Living Room
Interior area
- Total structure area: 1,590
- Total interior livable area: 1,590 sqft
Property
Parking
- Total spaces: 2
- Parking features: Attached
- Attached garage spaces: 2
Features
- Patio & porch: Deck, Porch
Lot
- Size: 0.28 Acres
- Dimensions: 80 x 150
- Features: Level
Details
- Parcel number: 34140126007
Construction
Type & style
- Home type: SingleFamily
- Architectural style: Ranch
- Property subtype: Single Family Residence, Residential
Materials
- Frame, Brick, Vinyl Siding
- Foundation: Block
- Roof: Shingle
Condition
- New construction: No
- Year built: 1996
Utilities & green energy
- Sewer: Public Sewer
- Water: Public
Green energy
- Energy efficient items: Insulation
Community & neighborhood
Location
- Region: Auburn
- Subdivision: Timberbrooke Estates Auburn
Other
Other facts
- Road surface type: Paved
Price history
| Date | Event | Price |
|---|---|---|
| 4/18/2025 | Sold | $182,500-1.4%$115/sqft |
Source: | ||
| 3/22/2025 | Pending sale | $185,000+33.6%$116/sqft |
Source: | ||
| 10/13/2016 | Sold | $138,500+2.7%$87/sqft |
Source: | ||
| 9/1/2016 | Listed for sale | $134,900+18.3%$85/sqft |
Source: The Real Estate Group Inc. #165573 Report a problem | ||
| 12/5/2003 | Sold | $114,000$72/sqft |
Source: Public Record Report a problem | ||
Public tax history
| Year | Property taxes | Tax assessment |
|---|---|---|
| 2024 | $4,239 +4.1% | $79,063 +9.3% |
| 2023 | $4,070 +25.6% | $72,303 +21.9% |
| 2022 | $3,240 +3.1% | $59,309 +4.1% |
Find assessor info on the county website
Neighborhood: 62615
Nearby schools
GreatSchools rating
- NAAuburn Elementary SchoolGrades: PK-2Distance: 1.2 mi
- 8/10Auburn Jr High At DivernonGrades: 6-8Distance: 4.5 mi
- 2/10Auburn High SchoolGrades: 9-12Distance: 1.4 mi
Get pre-qualified for a loan
At Zillow Home Loans, we can pre-qualify you in as little as 5 minutes with no impact to your credit score.An equal housing lender. NMLS #10287.


