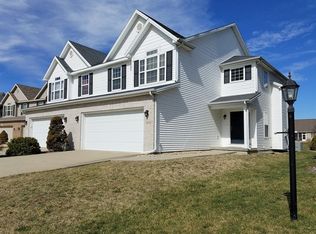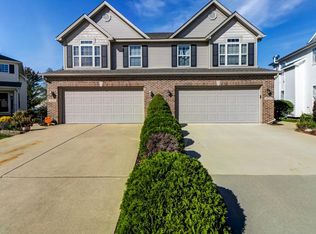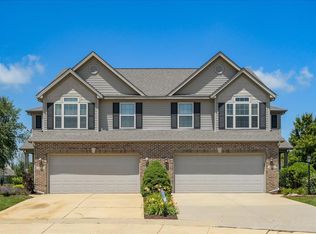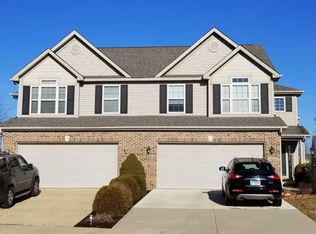Closed
$278,000
4620 Copper Ridge Rd, Champaign, IL 61822
3beds
1,520sqft
Duplex, Single Family Residence
Built in 2003
-- sqft lot
$302,000 Zestimate®
$183/sqft
$1,679 Estimated rent
Home value
$302,000
$281,000 - $326,000
$1,679/mo
Zestimate® history
Loading...
Owner options
Explore your selling options
What's special
Beautifully maintained 3BR/2.5BA zero-lot home in sought-after Ironwood West! This thoughtfully designed floor plan features a spacious living room, open dining area, and a modern kitchen with granite countertops and stainless steel appliances. The main level also includes a convenient laundry area and half bath. Upstairs, you'll find a generous primary suite, two additional bedrooms, a full bath, and a cozy loft-ideal for a reading nook or home office. The unfinished basement and attached 2-car garage offer excellent storage and future expansion possibilities. Tucked away on a quiet cul-de-sac for added privacy!
Zillow last checked: 8 hours ago
Listing updated: June 19, 2025 at 01:01am
Listing courtesy of:
Creg McDonald 217-493-8341,
Realty Select One,
Michael Nelson 217-840-9013,
Realty Select One
Bought with:
Atif Irfan
BHHS Central Illinois, REALTORS
Source: MRED as distributed by MLS GRID,MLS#: 12362639
Facts & features
Interior
Bedrooms & bathrooms
- Bedrooms: 3
- Bathrooms: 3
- Full bathrooms: 2
- 1/2 bathrooms: 1
Primary bedroom
- Features: Flooring (Carpet), Bathroom (Full)
- Level: Second
- Area: 182 Square Feet
- Dimensions: 13X14
Bedroom 2
- Features: Flooring (Carpet)
- Level: Second
- Area: 110 Square Feet
- Dimensions: 10X11
Bedroom 3
- Features: Flooring (Carpet)
- Level: Second
- Area: 117 Square Feet
- Dimensions: 9X13
Dining room
- Features: Flooring (Hardwood)
- Level: Main
- Area: 108 Square Feet
- Dimensions: 12X9
Kitchen
- Features: Kitchen (Pantry-Closet, Granite Counters), Flooring (Ceramic Tile)
- Level: Main
- Area: 120 Square Feet
- Dimensions: 12X10
Laundry
- Features: Flooring (Ceramic Tile)
- Level: Main
- Area: 66 Square Feet
- Dimensions: 11X6
Living room
- Features: Flooring (Hardwood)
- Level: Main
- Area: 330 Square Feet
- Dimensions: 22X15
Heating
- Natural Gas, Forced Air
Cooling
- Central Air
Appliances
- Included: Range, Microwave, Dishwasher, Refrigerator, Stainless Steel Appliance(s)
Features
- Cathedral Ceiling(s)
- Basement: Unfinished,Full
- Number of fireplaces: 1
- Fireplace features: Gas Starter, Living Room
Interior area
- Total structure area: 2,225
- Total interior livable area: 1,520 sqft
- Finished area below ground: 0
Property
Parking
- Total spaces: 2
- Parking features: Concrete, Garage Door Opener, On Site, Garage Owned, Attached, Garage
- Attached garage spaces: 2
- Has uncovered spaces: Yes
Accessibility
- Accessibility features: No Disability Access
Lot
- Dimensions: 22.01X15.28X116.93X33.01X128.03
Details
- Parcel number: 452020475030
- Special conditions: None
Construction
Type & style
- Home type: MultiFamily
- Property subtype: Duplex, Single Family Residence
Materials
- Vinyl Siding, Brick
- Roof: Asphalt
Condition
- New construction: No
- Year built: 2003
Utilities & green energy
- Sewer: Public Sewer
- Water: Public
Community & neighborhood
Location
- Region: Champaign
- Subdivision: Ironwood West
HOA & financial
HOA
- Has HOA: Yes
- HOA fee: $75 annually
- Services included: None
Other
Other facts
- Listing terms: Cash
- Ownership: Fee Simple
Price history
| Date | Event | Price |
|---|---|---|
| 6/13/2025 | Sold | $278,000-4.1%$183/sqft |
Source: | ||
| 5/23/2025 | Pending sale | $289,900$191/sqft |
Source: | ||
| 5/19/2025 | Listed for sale | $289,900+67.1%$191/sqft |
Source: | ||
| 11/6/2024 | Listing removed | $2,200$1/sqft |
Source: Zillow Rentals | ||
| 10/15/2024 | Listed for rent | $2,200+49.2%$1/sqft |
Source: Zillow Rentals | ||
Public tax history
| Year | Property taxes | Tax assessment |
|---|---|---|
| 2024 | $6,744 +6.2% | $77,340 +9.8% |
| 2023 | $6,352 +6.3% | $70,440 +8.4% |
| 2022 | $5,975 +2.5% | $64,980 +2% |
Find assessor info on the county website
Neighborhood: 61822
Nearby schools
GreatSchools rating
- 3/10Robeson Elementary SchoolGrades: K-5Distance: 1.8 mi
- 3/10Jefferson Middle SchoolGrades: 6-8Distance: 2.5 mi
- 6/10Centennial High SchoolGrades: 9-12Distance: 2.6 mi
Schools provided by the listing agent
- High: Centennial High School
- District: 4
Source: MRED as distributed by MLS GRID. This data may not be complete. We recommend contacting the local school district to confirm school assignments for this home.

Get pre-qualified for a loan
At Zillow Home Loans, we can pre-qualify you in as little as 5 minutes with no impact to your credit score.An equal housing lender. NMLS #10287.



