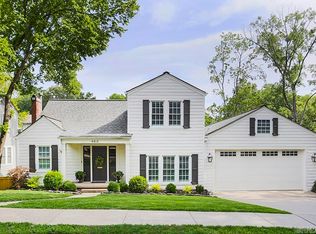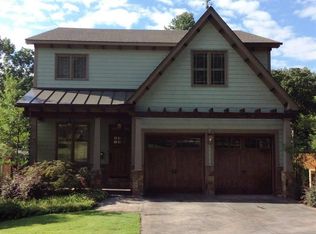Location, location, location! Classic Heights cottage featuring separate living and dining rooms, cozy den, 3 bedrooms, 2 baths, separate laundry room and spacious floored attic. Original hardwoods with tile in baths (one bedroom is carpeted). Beautiful landscaping in front and large backyard backing up to a creek. Refrigerator, washer and dryer stay. House to be sold as is.
This property is off market, which means it's not currently listed for sale or rent on Zillow. This may be different from what's available on other websites or public sources.


