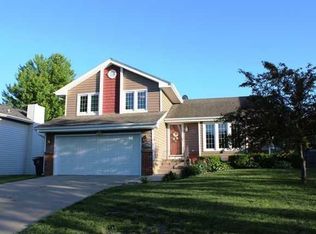Sold for $325,000 on 03/05/25
$325,000
4620 Bel Aire Rd, Des Moines, IA 50310
3beds
1,829sqft
Single Family Residence
Built in 1989
8,145.72 Square Feet Lot
$323,500 Zestimate®
$178/sqft
$1,862 Estimated rent
Home value
$323,500
$304,000 - $343,000
$1,862/mo
Zestimate® history
Loading...
Owner options
Explore your selling options
What's special
Well maintained two story located north of Beaverdale, but in Johnston School District. This home features 1,829 sq feet of living space. The large kitchen is perfect for your entertaining needs, with ample cabinet space, stainless steel appliances, new LVP flooring and an informal dining room that easily flows into the living room. You’re sure to love the spacious living room with cozy fireplace and large windows that overlook the backyard. The main level also features a second living room/den area and 1/2 bathroom. Upstairs is a large primary suite with a newly renovated 3/4 bathroom and huge walk in closet. Two additional bedrooms and a full bathroom can also be found upstairs.All bathrooms recently updated. The basement has a room that is finished, that can be used as a second living room or a fourth non-conforming bedroom. Completely fenced yard, sits on a large lot with mature trees, nice back deck, 2 car garage and covered front porch area. Easy access to I-35 and Beaver Ave, close to shops and restaurants in Beaverdale and Merle Hay Road.
Zillow last checked: 8 hours ago
Listing updated: March 06, 2025 at 01:22pm
Listed by:
Ethan Hokel (865)801-1887,
Century 21 Signature
Bought with:
Maria Torres
Iowa Realty Mills Crossing
Source: DMMLS,MLS#: 710637 Originating MLS: Des Moines Area Association of REALTORS
Originating MLS: Des Moines Area Association of REALTORS
Facts & features
Interior
Bedrooms & bathrooms
- Bedrooms: 3
- Bathrooms: 3
- Full bathrooms: 1
- 3/4 bathrooms: 1
- 1/2 bathrooms: 1
Heating
- Forced Air, Gas, Natural Gas
Cooling
- Central Air
Appliances
- Included: Dryer, Dishwasher, Microwave, Refrigerator, Stove, Washer
Features
- Dining Area
- Flooring: Carpet
- Basement: Egress Windows,Partially Finished
- Number of fireplaces: 1
- Fireplace features: Wood Burning
Interior area
- Total structure area: 1,829
- Total interior livable area: 1,829 sqft
- Finished area below ground: 0
Property
Parking
- Total spaces: 2
- Parking features: Attached, Garage, Two Car Garage
- Attached garage spaces: 2
Features
- Levels: Two
- Stories: 2
- Patio & porch: Deck
- Exterior features: Deck, Fully Fenced
- Fencing: Wood,Full
Lot
- Size: 8,145 sqft
Details
- Parcel number: 10001502019332
- Zoning: N2B
Construction
Type & style
- Home type: SingleFamily
- Architectural style: Two Story
- Property subtype: Single Family Residence
Materials
- Stone, Vinyl Siding
- Foundation: Poured
- Roof: Asphalt,Shingle
Condition
- Year built: 1989
Utilities & green energy
- Sewer: Public Sewer
- Water: Public
Community & neighborhood
Security
- Security features: Smoke Detector(s)
Location
- Region: Des Moines
Other
Other facts
- Listing terms: Cash,Conventional,FHA,VA Loan
- Road surface type: Concrete
Price history
| Date | Event | Price |
|---|---|---|
| 3/5/2025 | Sold | $325,000-3%$178/sqft |
Source: | ||
| 2/4/2025 | Pending sale | $335,000$183/sqft |
Source: | ||
| 1/23/2025 | Listed for sale | $335,000+76.4%$183/sqft |
Source: | ||
| 9/2/2009 | Listing removed | $189,900$104/sqft |
Source: Iowa Realty Co., Inc. #347611 Report a problem | ||
| 5/31/2009 | Listed for sale | $189,900$104/sqft |
Source: Iowa Realty Co., Inc. #347611 Report a problem | ||
Public tax history
| Year | Property taxes | Tax assessment |
|---|---|---|
| 2024 | $5,184 -0.5% | $279,000 |
| 2023 | $5,210 -9.3% | $279,000 +15.5% |
| 2022 | $5,742 +4.1% | $241,500 |
Find assessor info on the county website
Neighborhood: Meredith
Nearby schools
GreatSchools rating
- 5/10Lawson Elementary SchoolGrades: K-5Distance: 2.3 mi
- 7/10Johnston Middle SchoolGrades: 8-9Distance: 2.5 mi
- 9/10Johnston Senior High SchoolGrades: 10-12Distance: 4.8 mi
Schools provided by the listing agent
- District: Johnston
Source: DMMLS. This data may not be complete. We recommend contacting the local school district to confirm school assignments for this home.

Get pre-qualified for a loan
At Zillow Home Loans, we can pre-qualify you in as little as 5 minutes with no impact to your credit score.An equal housing lender. NMLS #10287.
Sell for more on Zillow
Get a free Zillow Showcase℠ listing and you could sell for .
$323,500
2% more+ $6,470
With Zillow Showcase(estimated)
$329,970