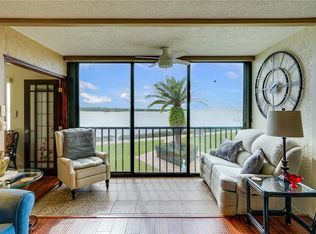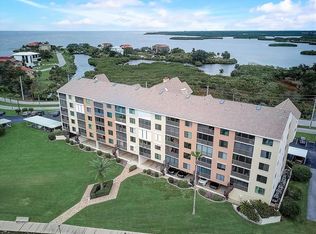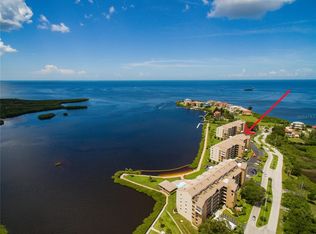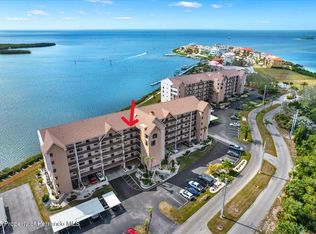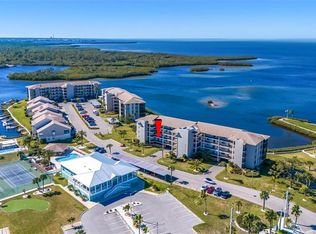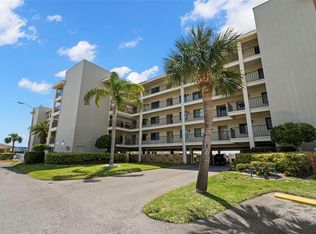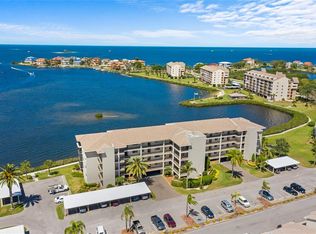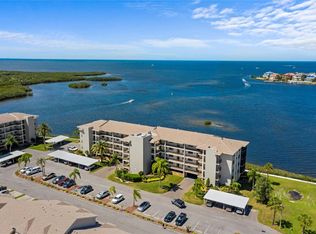GULF FRONT & RIVER VIEWS FROM MANY ROOMS. A ENCLOSED LANAI ADDED INTO SQUARE FOOTAGE TO ENJOY COFFEE AND EVENING SUNSETS. THIS 2 BEDROOM, 2 BATH CONDO IS IN MINT CONDITION, A NEWER UPDATED KITCHEN, NEWER FLOORING, AIR CONDITIONING LESS THAN 3 YEARS OLD, 2ND BEDROOM, HAS MURPHY BED, SO A OFFICE CAN BE EASILY ARRANGED. FRONT WINDOWS ARE IMPACT . THERE IS A POOL CABANA WITH GAS GRILL, FISHING PIER, TENNIS, CLUBHOUSE WITH FITNESS ROOM, AND MANY OTHER SCHEDULED EVENTS. THERE IS UNDERNEATH PARKING ASSIGNED. THIS CONDO HAS ALSO A ADDITIONAL RV /BOAT/ STORAGE LOT AVAILABLE FOR PURCHASE SEPERATELY. LIVE LIKE YOU ARE ON VACATION EVERYDAY. THE ELEVATOR IS RIGHT ASIDE THE DOOR . . DRASTICALLY REDUCED. !!!!
For sale
$279,900
4620 Bay Blvd APT 1145, Port Richey, FL 34668
2beds
1,103sqft
Est.:
Condominium
Built in 1985
-- sqft lot
$-- Zestimate®
$254/sqft
$1,173/mo HOA
What's special
- 345 days |
- 94 |
- 3 |
Zillow last checked: 8 hours ago
Listing updated: November 30, 2025 at 11:24am
Listing Provided by:
Joyce Ratliff 727-243-7333,
RE/MAX ALLIANCE GROUP 727-845-4321
Source: Stellar MLS,MLS#: W7871763 Originating MLS: West Pasco
Originating MLS: West Pasco

Tour with a local agent
Facts & features
Interior
Bedrooms & bathrooms
- Bedrooms: 2
- Bathrooms: 2
- Full bathrooms: 2
Rooms
- Room types: Utility Room
Primary bedroom
- Features: Walk-In Closet(s)
- Level: First
- Area: 156 Square Feet
- Dimensions: 13x12
Bedroom 2
- Features: Built-in Closet
- Level: First
- Area: 144 Square Feet
- Dimensions: 12x12
Dining room
- Level: First
- Area: 132 Square Feet
- Dimensions: 11x12
Kitchen
- Level: First
- Area: 135 Square Feet
- Dimensions: 9x15
Living room
- Level: First
- Area: 180 Square Feet
- Dimensions: 15x12
Heating
- Central
Cooling
- Central Air
Appliances
- Included: Dishwasher, Disposal, Dryer, Electric Water Heater, Microwave, Range, Refrigerator, Washer
- Laundry: In Kitchen, Inside, Laundry Closet
Features
- Built-in Features, Ceiling Fan(s), Crown Molding
- Flooring: Laminate
- Has fireplace: No
Interior area
- Total structure area: 1,103
- Total interior livable area: 1,103 sqft
Video & virtual tour
Property
Parking
- Parking features: Covered, Ground Level
Features
- Levels: One
- Stories: 1
- Exterior features: Sidewalk, Storage
- Has view: Yes
- View description: Water, Gulf/Ocean - Full, River
- Has water view: Yes
- Water view: Water,Gulf/Ocean - Full,River
- Waterfront features: Gulf/Ocean, Beach Access, Saltwater Canal Access, Gulf/Ocean Access, River Access, Boat Ramp - Private, Fishing Pier, Seawall
Lot
- Size: 0.62 Acres
Details
- Parcel number: 162530003.B011.01145.0
- Zoning: R3
- Special conditions: None
Construction
Type & style
- Home type: Condo
- Property subtype: Condominium
Materials
- Block, Concrete, Stucco
- Foundation: Slab
- Roof: Shingle
Condition
- New construction: No
- Year built: 1985
Utilities & green energy
- Sewer: Public Sewer
- Water: Public
- Utilities for property: BB/HS Internet Available, Cable Connected, Electricity Connected, Sewer Connected, Street Lights
Community & HOA
Community
- Features: Association Recreation - Owned, Buyer Approval Required, Clubhouse, Community Mailbox, Deed Restrictions, Fitness Center, Gated Community - Guard, Golf Carts OK, Pool, Special Community Restrictions, Tennis Court(s)
- Subdivision: SAND PEBBLE POINTE 03
HOA
- Has HOA: No
- Services included: 24-Hour Guard, Cable TV, Common Area Taxes, Community Pool, Reserve Fund, Insurance, Internet, Maintenance Structure, Maintenance Grounds, Manager, Pool Maintenance, Recreational Facilities, Security, Sewer, Trash, Water
- HOA fee: $1,173 monthly
- Pet fee: $0 monthly
Location
- Region: Port Richey
Financial & listing details
- Price per square foot: $254/sqft
- Tax assessed value: $274,257
- Annual tax amount: $1,766
- Date on market: 1/25/2025
- Cumulative days on market: 339 days
- Listing terms: Cash,Conventional
- Ownership: Condominium
- Total actual rent: 0
- Electric utility on property: Yes
- Road surface type: Paved
Estimated market value
Not available
Estimated sales range
Not available
$2,332/mo
Price history
Price history
| Date | Event | Price |
|---|---|---|
| 9/22/2025 | Listed for rent | $2,100$2/sqft |
Source: Zillow Rentals Report a problem | ||
| 4/18/2025 | Price change | $279,900-5.1%$254/sqft |
Source: | ||
| 1/25/2025 | Listed for sale | $295,000+103.4%$267/sqft |
Source: | ||
| 8/25/2014 | Sold | $145,000-3.3%$131/sqft |
Source: Public Record Report a problem | ||
| 1/6/2010 | Sold | $150,000-11.2%$136/sqft |
Source: Public Record Report a problem | ||
Public tax history
Public tax history
| Year | Property taxes | Tax assessment |
|---|---|---|
| 2024 | $1,811 +2.5% | $130,600 |
| 2023 | $1,766 +5.2% | $130,600 +3% |
| 2022 | $1,679 +3.1% | $126,800 +6.1% |
Find assessor info on the county website
BuyAbility℠ payment
Est. payment
$3,021/mo
Principal & interest
$1346
HOA Fees
$1173
Other costs
$501
Climate risks
Neighborhood: 34668
Nearby schools
GreatSchools rating
- 2/10Richey Elementary SchoolGrades: PK-5Distance: 2 mi
- 3/10Chasco Middle SchoolGrades: 6-8Distance: 3.1 mi
- 3/10Gulf High SchoolGrades: 9-12Distance: 3.3 mi
- Loading
- Loading
