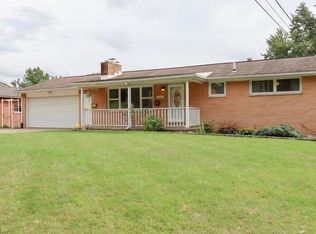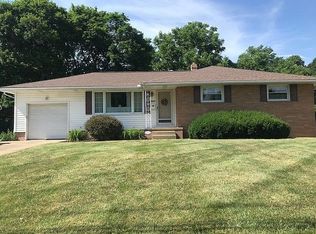Sold for $196,000 on 12/12/24
$196,000
4620 5th St NW, Canton, OH 44708
2beds
1,040sqft
Single Family Residence
Built in 1962
0.34 Acres Lot
$202,400 Zestimate®
$188/sqft
$1,203 Estimated rent
Home value
$202,400
$172,000 - $239,000
$1,203/mo
Zestimate® history
Loading...
Owner options
Explore your selling options
What's special
Welcome to this beautifully updated two bedroom, two full bathroom brick ranch, nestled in the heart of the Perry Local School District. This home sits on a generous .344-acre lot, offering a blend of comfort, style, and functionality in a quiet, established neighborhood. Step inside to find a warm, inviting interior that's been thoughtfully maintained and upgraded. The spacious living area features a large picture window that fills the room with natural light. The open concept layout flows seamlessly, making the most of the homes footprint. The kitchen is designed with functionality in mind, with plenty of storage, counter space, and newer appliances to inspire your culinary creations. Both full bathrooms have been updated, providing convenience and modern style for your family and guests. With a partially finished space and a full-bathroom, the basement has the potential to offer a third bedroom, an office or additional entertaining space. Step outside to the beautiful backyard featuring a covered back porch, perfect for your morning cup of coffee or eating dinner in the evening. With plenty of room for outdoor activities or relaxing in the sun, this lot is ready for your personal touches! This home combines classic charm with modern updates in a fantastic location. Don't miss the opportunity to make it your own. Schedule your showing today and experience the comfort and convenience this brick ranch has to offer for yourself! This home comes with a one year home warranty through America's Preferred Home Warranty! New vinyl windows installed in (2020), a/c (2018), dishwasher, refrigerator, microwave (2019), wall oven (2024).
Zillow last checked: 8 hours ago
Listing updated: December 12, 2024 at 11:04am
Listing Provided by:
Michael Ranalli mrsellsohio@gmail.com330-324-0501,
EXP Realty, LLC.
Bought with:
Michael Ranalli, 2022004132
EXP Realty, LLC.
Source: MLS Now,MLS#: 5082741 Originating MLS: Akron Cleveland Association of REALTORS
Originating MLS: Akron Cleveland Association of REALTORS
Facts & features
Interior
Bedrooms & bathrooms
- Bedrooms: 2
- Bathrooms: 2
- Full bathrooms: 2
- Main level bathrooms: 1
- Main level bedrooms: 2
Heating
- Fireplace(s)
Cooling
- Central Air
Appliances
- Included: Built-In Oven, Cooktop, Dishwasher, Refrigerator
- Laundry: In Basement
Features
- Basement: Concrete,Partially Finished
- Has fireplace: No
- Fireplace features: Gas
Interior area
- Total structure area: 1,040
- Total interior livable area: 1,040 sqft
- Finished area above ground: 1,040
Property
Parking
- Total spaces: 1
- Parking features: Attached, Concrete, Driveway, Garage
- Attached garage spaces: 1
Features
- Levels: One
- Stories: 1
- Patio & porch: Rear Porch, Covered
- Exterior features: Garden
Lot
- Size: 0.34 Acres
- Features: Flat, Level
Details
- Parcel number: 04316555
Construction
Type & style
- Home type: SingleFamily
- Architectural style: Ranch
- Property subtype: Single Family Residence
Materials
- Brick
- Foundation: Block
- Roof: Asphalt,Fiberglass
Condition
- Year built: 1962
Utilities & green energy
- Sewer: Public Sewer
- Water: Public
Community & neighborhood
Location
- Region: Canton
- Subdivision: Clover Dale Allotment
Other
Other facts
- Listing terms: Cash,Conventional,FHA,VA Loan
Price history
| Date | Event | Price |
|---|---|---|
| 12/12/2024 | Sold | $196,000+3.2%$188/sqft |
Source: | ||
| 11/15/2024 | Pending sale | $189,900$183/sqft |
Source: | ||
| 11/13/2024 | Listed for sale | $189,900+58.3%$183/sqft |
Source: | ||
| 8/22/2017 | Sold | $120,000$115/sqft |
Source: | ||
| 8/18/2017 | Pending sale | $120,000$115/sqft |
Source: KW Chervenic Realty #3901871 | ||
Public tax history
| Year | Property taxes | Tax assessment |
|---|---|---|
| 2024 | $2,727 +12.6% | $58,590 +21.3% |
| 2023 | $2,423 -0.5% | $48,310 |
| 2022 | $2,435 -6.1% | $48,310 |
Find assessor info on the county website
Neighborhood: 44708
Nearby schools
GreatSchools rating
- 7/10Whipple Heights Elementary SchoolGrades: K-4Distance: 0.5 mi
- 6/10Edison Middle SchoolGrades: 7-8Distance: 1.7 mi
- 7/10Perry High SchoolGrades: 9-12Distance: 2 mi
Schools provided by the listing agent
- District: Perry LSD Stark- 7614
Source: MLS Now. This data may not be complete. We recommend contacting the local school district to confirm school assignments for this home.

Get pre-qualified for a loan
At Zillow Home Loans, we can pre-qualify you in as little as 5 minutes with no impact to your credit score.An equal housing lender. NMLS #10287.
Sell for more on Zillow
Get a free Zillow Showcase℠ listing and you could sell for .
$202,400
2% more+ $4,048
With Zillow Showcase(estimated)
$206,448
