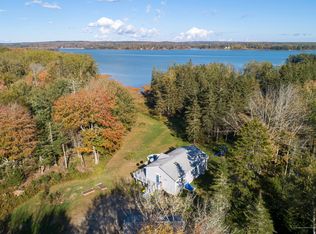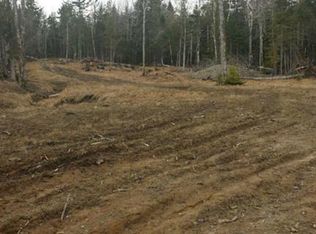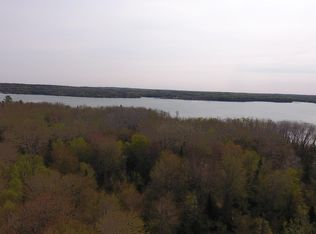Closed
$451,000
462 Wilson District Road, Harrington, ME 04643
3beds
2,400sqft
Single Family Residence
Built in 1995
5.04 Acres Lot
$486,000 Zestimate®
$188/sqft
$2,214 Estimated rent
Home value
$486,000
$437,000 - $535,000
$2,214/mo
Zestimate® history
Loading...
Owner options
Explore your selling options
What's special
A gorgeous post and beam home with frontage on the Harrington River. Incredible views with a small island out to the left that is home to some nesting eagles. Very private spot with the seller also to the left on the property and conservation property to the right. If peace and quiet is what you want, come check this out. Short distance to shopping, trails and parks. Home features cathedral ceiling for kitchen and living room. Master bedroom is in the loft with master bath. Wake up to water views everyday. First floor also has 2 more bedrooms and another bath. 2 cart garage, gardening shed and a screened gazebo off the kitchen.
Zillow last checked: 8 hours ago
Listing updated: January 12, 2025 at 07:10pm
Listed by:
Realty of Maine
Bought with:
The Christopher Group, LLC
Source: Maine Listings,MLS#: 1542754
Facts & features
Interior
Bedrooms & bathrooms
- Bedrooms: 3
- Bathrooms: 2
- Full bathrooms: 1
- 1/2 bathrooms: 1
Primary bedroom
- Level: First
Bedroom 2
- Level: Second
Bedroom 3
- Level: Second
Kitchen
- Level: First
Living room
- Level: First
Heating
- Baseboard, Hot Water
Cooling
- None
Appliances
- Included: Dishwasher, Gas Range, Refrigerator
Features
- 1st Floor Bedroom, Primary Bedroom w/Bath
- Flooring: Vinyl, Wood
- Basement: Bulkhead,Interior Entry,Full,Unfinished
- Has fireplace: No
Interior area
- Total structure area: 2,400
- Total interior livable area: 2,400 sqft
- Finished area above ground: 2,400
- Finished area below ground: 0
Property
Parking
- Total spaces: 2
- Parking features: Common, Gravel, 5 - 10 Spaces, Detached, Storage
- Garage spaces: 2
Features
- Has view: Yes
- View description: Fields, Scenic
- Body of water: Harrington River
- Frontage length: Waterfrontage: 200
Lot
- Size: 5.04 Acres
- Features: Rural, Level, Open Lot, Right of Way, Rolling Slope, Landscaped, Wooded
Details
- Parcel number: HARNM005L153
- Zoning: Res
- Other equipment: Internet Access Available
Construction
Type & style
- Home type: SingleFamily
- Architectural style: Contemporary
- Property subtype: Single Family Residence
Materials
- Other, Wood Siding
- Roof: Pitched,Shingle
Condition
- Year built: 1995
Utilities & green energy
- Electric: Circuit Breakers
- Water: Well
Community & neighborhood
Location
- Region: Harrington
Price history
| Date | Event | Price |
|---|---|---|
| 5/31/2023 | Sold | $451,000+2.7%$188/sqft |
Source: | ||
| 9/27/2022 | Pending sale | $439,000$183/sqft |
Source: | ||
| 9/12/2022 | Listed for sale | $439,000$183/sqft |
Source: | ||
Public tax history
| Year | Property taxes | Tax assessment |
|---|---|---|
| 2024 | $1,227 | $73,051 |
| 2023 | $1,227 +3.7% | $73,051 |
| 2022 | $1,183 -25.1% | $73,051 -26% |
Find assessor info on the county website
Neighborhood: 04643
Nearby schools
GreatSchools rating
- 5/10Harrington Elementary SchoolGrades: PK-6Distance: 1.6 mi
- 2/10Narraguagus High SchoolGrades: 7-12Distance: 2.7 mi
- 6/10Milbridge Elementary SchoolGrades: PK-6Distance: 5.3 mi

Get pre-qualified for a loan
At Zillow Home Loans, we can pre-qualify you in as little as 5 minutes with no impact to your credit score.An equal housing lender. NMLS #10287.


