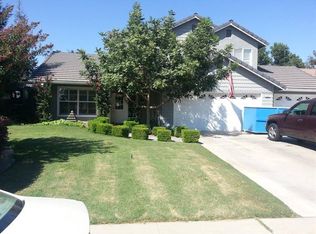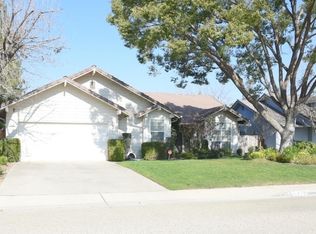Sold for $405,000
$405,000
462 W Carpenter Ave, Reedley, CA 93654
4beds
3baths
1,923sqft
Residential, Single Family Residence
Built in 1995
8,759.92 Square Feet Lot
$450,300 Zestimate®
$211/sqft
$2,530 Estimated rent
Home value
$450,300
$428,000 - $473,000
$2,530/mo
Zestimate® history
Loading...
Owner options
Explore your selling options
What's special
This well-built Quiring house has all the important essentials in place - a green shady yard on a slight uphill of a wide street with no outlet in one direction and a straightforward access to Mountain View to the 99 highway the other direction. This home features vaulted ceilings in the living room and master bedroom with high ceilings & large windows throughout the extra spacious rooms that creates a light, cheerful feeling. Huge backyard with fruit trees, plenty of room for gardens, play area and more. Complete the picture with your own selections to create the home you will love. New HVAC 2021. Hot water heater 2017. Original owner and much more. Schedule your showing right away!
Zillow last checked: 8 hours ago
Listing updated: May 15, 2024 at 03:34pm
Listed by:
Wendy L. Duke DRE #02041382 559-967-6669,
Kingsburg Realty,
Marilyn Olsen DRE #01828616 559-647-6564,
Kingsburg Realty
Bought with:
Lisa R. Rios, DRE #01966274
Realty Concepts, Ltd. - Fresno
Rick Rios, DRE #01981917
Realty Concepts, Ltd. - Fresno
Source: Fresno MLS,MLS#: 608575Originating MLS: Fresno MLS
Facts & features
Interior
Bedrooms & bathrooms
- Bedrooms: 4
- Bathrooms: 3
Primary bedroom
- Area: 0
- Dimensions: 0 x 0
Bedroom 1
- Area: 0
- Dimensions: 0 x 0
Bedroom 2
- Area: 0
- Dimensions: 0 x 0
Bedroom 3
- Area: 0
- Dimensions: 0 x 0
Bedroom 4
- Area: 0
- Dimensions: 0 x 0
Bathroom
- Features: Tub/Shower
Dining room
- Area: 0
- Dimensions: 0 x 0
Family room
- Area: 0
- Dimensions: 0 x 0
Kitchen
- Area: 0
- Dimensions: 0 x 0
Living room
- Area: 0
- Dimensions: 0 x 0
Basement
- Area: 0
Heating
- Has Heating (Unspecified Type)
Cooling
- Central Air
Appliances
- Included: F/S Range/Oven, Dishwasher
- Laundry: Inside
Features
- Flooring: Carpet, Vinyl
- Number of fireplaces: 1
- Fireplace features: Masonry, Gas
Interior area
- Total structure area: 1,923
- Total interior livable area: 1,923 sqft
Property
Parking
- Parking features: Garage - Attached
- Has attached garage: Yes
Features
- Levels: One
- Stories: 1
Lot
- Size: 8,759 sqft
- Dimensions: 73 x 120
- Features: Urban, Sprinklers In Front, Fruit/Nut Trees
Details
- Additional structures: Shed(s)
- Parcel number: 36521115
- Zoning: R1
Construction
Type & style
- Home type: SingleFamily
- Architectural style: Ranch
- Property subtype: Residential, Single Family Residence
Materials
- Stucco
- Foundation: Concrete
- Roof: Tile
Condition
- Year built: 1995
Utilities & green energy
- Sewer: Public Sewer
- Water: Public
- Utilities for property: Public Utilities
Community & neighborhood
Location
- Region: Reedley
HOA & financial
Other financial information
- Total actual rent: 0
Other
Other facts
- Listing agreement: Exclusive Right To Sell
- Listing terms: Government,Conventional,Cash
Price history
| Date | Event | Price |
|---|---|---|
| 5/15/2024 | Sold | $405,000+1.3%$211/sqft |
Source: Fresno MLS #608575 Report a problem | ||
| 4/2/2024 | Pending sale | $399,999$208/sqft |
Source: Fresno MLS #608575 Report a problem | ||
| 3/28/2024 | Price change | $399,999-11.7%$208/sqft |
Source: Fresno MLS #608575 Report a problem | ||
| 2/24/2024 | Listed for sale | $453,000+204%$236/sqft |
Source: Fresno MLS #608575 Report a problem | ||
| 4/30/1996 | Sold | $149,000$77/sqft |
Source: Public Record Report a problem | ||
Public tax history
| Year | Property taxes | Tax assessment |
|---|---|---|
| 2025 | $4,895 +67.4% | $413,100 +71.4% |
| 2024 | $2,924 +4% | $241,018 +2% |
| 2023 | $2,810 +0% | $236,293 +2% |
Find assessor info on the county website
Neighborhood: 93654
Nearby schools
GreatSchools rating
- 8/10Riverview Elementary SchoolGrades: K-8Distance: 2.5 mi
- 7/10Reedley High SchoolGrades: 9-12Distance: 1.4 mi
Schools provided by the listing agent
- Elementary: Riverview
- Middle: Riverview
- High: Reedley
Source: Fresno MLS. This data may not be complete. We recommend contacting the local school district to confirm school assignments for this home.
Get pre-qualified for a loan
At Zillow Home Loans, we can pre-qualify you in as little as 5 minutes with no impact to your credit score.An equal housing lender. NMLS #10287.

