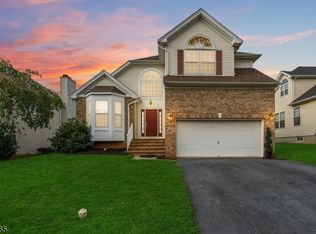Loaded with curb appeal this desirable brick front Bridgewater Colonial features an open and spacious floor plan. Dramatic 2-story foyer flows to the large formal living room with decorative crown molding. The living room extends into the elegant formal dining room for ease in entertaining. The eat in kitchen has maple cabinetry, pantry and a long bar overlooking the family room. The bay window breakfast area has a door to the expansive Trex deck with lighted posts and stairs. The deck steps down to a big paver block patio and the rear yard just perfect for parties and barbecues. Off the kitchen the spacious family room with crown molding and recessed lighting is centered on a marble surround wood-burning fireplace flanked by windows. Double door, vaulted ceiling primary bedroom suite has two closets including a walk-in organized closet. The primary bath features a soaking tub under sunburst accent window, stall shower and double sinks in maple vanity. All the secondary bedrooms have ample closet space. A convenient main bath with tub shower and linen closet has been updated with a granite topped wood vanity and decorative glass tiles. A full basement with plenty of storage space and high ceilings offers incredible finishing potential. Exceptionally located near dining, shopping, and Milltown Park this home also offers a fantastic commuting location near Routes 287, 78, 22, 202 206 and bus train service. Enjoy the extremely popular Bridgewater school system.
This property is off market, which means it's not currently listed for sale or rent on Zillow. This may be different from what's available on other websites or public sources.
