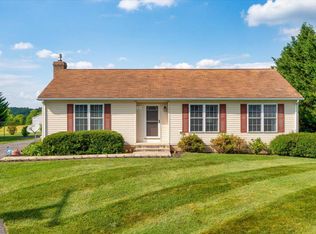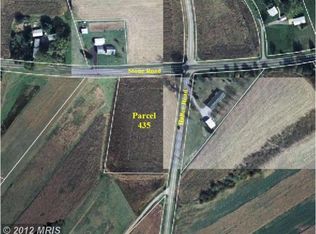Sold for $581,000
$581,000
462 Stone Rd, Westminster, MD 21158
4beds
3,092sqft
Single Family Residence
Built in 1995
1.58 Acres Lot
$618,000 Zestimate®
$188/sqft
$3,787 Estimated rent
Home value
$618,000
$587,000 - $649,000
$3,787/mo
Zestimate® history
Loading...
Owner options
Explore your selling options
What's special
Newly renovated inside and out 4BR/3F-2H BA Cape Cod home located on a sprawling lot in Pleasant Valley. A long driveway takes you to the beautifully paved stone walkway and the door into your forever home. Step inside a brand new interior with tons of natural light, gorgeous wood floors, and the open concept living space homeowners are seeking. The open staircase centers the entry hall boasting wood and iron railings and a view of the second floor landing. The spacious family room with a shiplap accent wall, a large dining room with french doors, and stunning kitchen are the ideal spaces for entertaining. The gorgeous kitchen features cabinets to the ceiling, stainless steel appliances, quartz countertops with a beautiful glass tile backsplash, a stainless sink under a window, and a large center island breakfast bar with seating for three or more. This floor offers a bright office just off the main entrance, a half bath, and a main floor owners suite. The newly carpeted suite offers tons of natural light with a large walk-in closet, and a private ensuite with a shiplap accent wall, and a stunning tiled walk-in shower. Take the beautiful staircase upstairs to another primary suite boasting a built-in dresser, a walk-in closet, a second closet, and a private ensuite with a walk-in shower. Two large bedrooms with double closets share a jack and jill bathroom with double sink vanities. The lower level offers additional living space featuring a large family room with space for everyone, a full bath with walk-in shower, a laundry room, storage, and french doors to the amazing yard space. A two car detached garage with electric and water, a storage shed and so much green space can be found just outside this stunning home with so much to offer new homeowners. This home is move-in ready featuring custom finishes throughout, recessed lighting, new flooring, and so much more. Imagine all this and in close proximity to shopping, restaurants, and commuter routes.
Zillow last checked: 8 hours ago
Listing updated: February 28, 2023 at 07:15am
Listed by:
Mike Griesser 443-896-3886,
Corner House Realty,
Listing Team: White Oak Home Group
Bought with:
Maryann Pettie, 600435
Fathom Realty
Source: Bright MLS,MLS#: MDCR2012738
Facts & features
Interior
Bedrooms & bathrooms
- Bedrooms: 4
- Bathrooms: 5
- Full bathrooms: 3
- 1/2 bathrooms: 2
- Main level bathrooms: 2
- Main level bedrooms: 1
Basement
- Area: 1232
Heating
- Forced Air, Electric
Cooling
- Central Air, Electric
Appliances
- Included: Stainless Steel Appliance(s), Built-In Range, Dishwasher, Oven/Range - Electric, Refrigerator, Water Heater, Electric Water Heater
- Laundry: In Basement, Laundry Room
Features
- Built-in Features, Ceiling Fan(s), Combination Kitchen/Dining, Combination Kitchen/Living, Crown Molding, Dining Area, Entry Level Bedroom, Open Floorplan, Kitchen - Gourmet, Primary Bath(s), Recessed Lighting, Bathroom - Tub Shower, Upgraded Countertops
- Flooring: Hardwood, Carpet, Ceramic Tile
- Basement: Other,Connecting Stairway,Partial,Improved,Exterior Entry,Side Entrance,Walk-Out Access
- Has fireplace: No
Interior area
- Total structure area: 3,092
- Total interior livable area: 3,092 sqft
- Finished area above ground: 1,860
- Finished area below ground: 1,232
Property
Parking
- Total spaces: 2
- Parking features: Garage Faces Rear, Driveway, Detached
- Garage spaces: 2
- Has uncovered spaces: Yes
Accessibility
- Accessibility features: None
Features
- Levels: Three
- Stories: 3
- Pool features: None
Lot
- Size: 1.58 Acres
- Features: Backs to Trees, Rear Yard, Front Yard
Details
- Additional structures: Above Grade, Below Grade, Outbuilding
- Parcel number: 0703025489
- Zoning: R
- Special conditions: Standard
Construction
Type & style
- Home type: SingleFamily
- Architectural style: Cape Cod
- Property subtype: Single Family Residence
Materials
- Brick
- Foundation: Other
Condition
- Excellent
- New construction: No
- Year built: 1995
- Major remodel year: 2022
Utilities & green energy
- Sewer: Private Septic Tank
- Water: Well
Community & neighborhood
Location
- Region: Westminster
- Subdivision: None Available
Other
Other facts
- Listing agreement: Exclusive Right To Sell
- Listing terms: Cash,Conventional,FHA,VA Loan
- Ownership: Fee Simple
Price history
| Date | Event | Price |
|---|---|---|
| 2/28/2023 | Sold | $581,000+10.7%$188/sqft |
Source: | ||
| 2/13/2023 | Pending sale | $525,000$170/sqft |
Source: | ||
| 2/8/2023 | Listed for sale | $525,000+138.6%$170/sqft |
Source: | ||
| 9/7/2022 | Sold | $220,000$71/sqft |
Source: | ||
Public tax history
| Year | Property taxes | Tax assessment |
|---|---|---|
| 2025 | $5,073 -2.4% | $521,400 +13.4% |
| 2024 | $5,198 +15.4% | $459,967 +15.4% |
| 2023 | $4,503 +57% | $398,533 +57% |
Find assessor info on the county website
Neighborhood: 21158
Nearby schools
GreatSchools rating
- 5/10Runnymede Elementary SchoolGrades: PK-5Distance: 4.9 mi
- 5/10Westminster East Middle SchoolGrades: 6-8Distance: 4.6 mi
- 8/10Winters Mill High SchoolGrades: 9-12Distance: 5.1 mi
Schools provided by the listing agent
- Elementary: Charles Carroll
- Middle: East
- High: Winters Mill
- District: Carroll County Public Schools
Source: Bright MLS. This data may not be complete. We recommend contacting the local school district to confirm school assignments for this home.
Get a cash offer in 3 minutes
Find out how much your home could sell for in as little as 3 minutes with a no-obligation cash offer.
Estimated market value$618,000
Get a cash offer in 3 minutes
Find out how much your home could sell for in as little as 3 minutes with a no-obligation cash offer.
Estimated market value
$618,000

