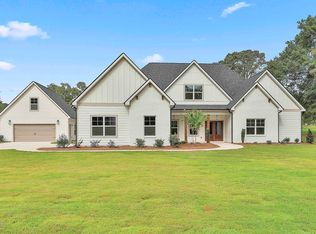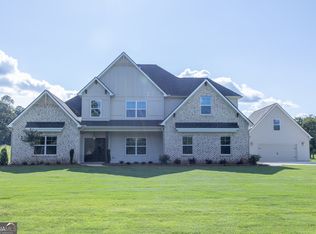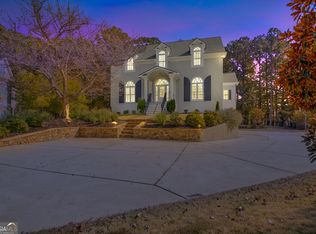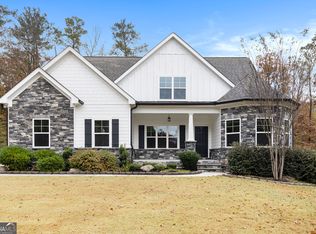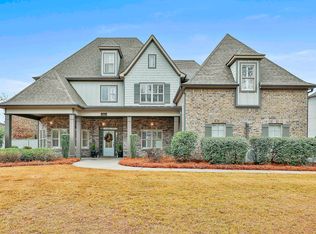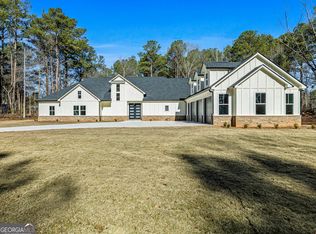Bryant F 30 -LOT 2!!! This beauty can close in just 45 days! If you're looking for a quick closing, we might have the perfect answer for you!! The builder is offering a total incentive of $25,000-$23,000 from Jeff Lindsey Communities and $2,000 from the builder's preferred lenders. These funds can be used toward closing costs, prepaids, or to buy down the interest rate. A magnificent 4122 sq.ft home on a 5.669 acres, with a 3-car garage and a stunning courtyard parking area. This home has everything you've been dreaming of! boasting 5 bedrooms and 5 full baths, this beautiful home features an open floor plan with a formal dining room. The great room, with its focal fireplace, seamlessly connects to the kitchen with a generous island, elegant Quartz countertops, wood hood, and stainless Steel appliance. The breakfast area completes this perfect space for dining, entertaining, and living. The primary suite and a secondary bedroom with a full bathroom are conveniently located on the main floor, while upstairs you'll find a spacious 3 bedroom with its own full bathroom. Extended patio with exterior fireplace. This home is truly a dream come true! NOTE: Buyer Bonus: $25,000 in incentives ($23,000 from Jeff Lindsey Communities and $2,000 from our preferred lender). These funds can be applied toward closing costs, prepaid items, or an interest rate buy-down.
Pending
$1,076,375
462 Snead Rd #2, Fayetteville, GA 30215
5beds
4,122sqft
Est.:
Single Family Residence
Built in 2025
5.67 Acres Lot
$1,053,300 Zestimate®
$261/sqft
$-- HOA
What's special
Focal fireplaceExterior fireplaceGenerous islandOpen floor planBreakfast areaStunning courtyard parking areaStainless steel appliance
- 325 days |
- 83 |
- 6 |
Zillow last checked: 8 hours ago
Listing updated: January 08, 2026 at 11:31am
Listed by:
Vee Jokjohor 404-379-7173,
Lindsey Marketing Group,
J.R. Ozley 770-301-2504,
Lindsey Marketing Group
Source: GAMLS,MLS#: 10470251
Facts & features
Interior
Bedrooms & bathrooms
- Bedrooms: 5
- Bathrooms: 5
- Full bathrooms: 5
- Main level bathrooms: 2
- Main level bedrooms: 2
Rooms
- Room types: Exercise Room, Family Room, Great Room, Laundry, Media Room, Office
Heating
- Electric
Cooling
- Electric
Appliances
- Included: Convection Oven, Cooktop, Dishwasher, Double Oven, Electric Water Heater, Ice Maker, Microwave, Oven, Stainless Steel Appliance(s)
- Laundry: Laundry Closet
Features
- Double Vanity, High Ceilings, In-Law Floorplan, Master On Main Level, Roommate Plan, Tile Bath, Tray Ceiling(s), Vaulted Ceiling(s)
- Flooring: Carpet, Hardwood
- Basement: None
- Attic: Pull Down Stairs
- Number of fireplaces: 2
- Fireplace features: Family Room, Gas Log, Gas Starter, Living Room, Master Bedroom
Interior area
- Total structure area: 4,122
- Total interior livable area: 4,122 sqft
- Finished area above ground: 4,122
- Finished area below ground: 0
Property
Parking
- Parking features: Attached
- Has attached garage: Yes
Features
- Levels: Two
- Stories: 2
Lot
- Size: 5.67 Acres
- Features: Level, Open Lot, Private
Details
- Parcel number: 462
Construction
Type & style
- Home type: SingleFamily
- Architectural style: Craftsman
- Property subtype: Single Family Residence
Materials
- Brick, Concrete
- Roof: Composition
Condition
- New Construction
- New construction: Yes
- Year built: 2025
Details
- Warranty included: Yes
Utilities & green energy
- Sewer: Septic Tank
- Water: Well
- Utilities for property: Cable Available, Electricity Available, High Speed Internet, Phone Available, Underground Utilities, Water Available
Community & HOA
Community
- Features: None
- Subdivision: Williams Farm
HOA
- Has HOA: No
- Services included: None
Location
- Region: Fayetteville
Financial & listing details
- Price per square foot: $261/sqft
- Date on market: 3/3/2025
- Cumulative days on market: 188 days
- Listing agreement: Exclusive Right To Sell
- Electric utility on property: Yes
Estimated market value
$1,053,300
$1.00M - $1.11M
$4,467/mo
Price history
Price history
| Date | Event | Price |
|---|---|---|
| 8/24/2025 | Pending sale | $1,076,375$261/sqft |
Source: | ||
| 3/3/2025 | Listed for sale | $1,076,375$261/sqft |
Source: | ||
Public tax history
Public tax history
Tax history is unavailable.BuyAbility℠ payment
Est. payment
$6,442/mo
Principal & interest
$5303
Property taxes
$762
Home insurance
$377
Climate risks
Neighborhood: 30215
Nearby schools
GreatSchools rating
- 7/10Sara Harp Minter Elementary SchoolGrades: PK-5Distance: 1.8 mi
- 9/10Whitewater Middle SchoolGrades: 6-8Distance: 2.2 mi
- 9/10Whitewater High SchoolGrades: 9-12Distance: 1.6 mi
Schools provided by the listing agent
- Elementary: Sara Harp Minter
- Middle: Whitewater
- High: Whitewater
Source: GAMLS. This data may not be complete. We recommend contacting the local school district to confirm school assignments for this home.
