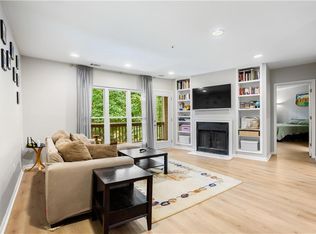Location, Location, Location AND UPDATES!! This pet friendly updated 2 bedroom/2 bath condo with a roommate floor plan is right in the middle of everything. This secluded and private complex is just the ticket to get you into the City of Decatur & close to all the great restaurants and shops, minutes away from Emory Village, Fernbank, Dekalb Farmkers Market and much more! The Open Floor Plan includes a breakfast bar, granite counter tops, stainless steel appliances, updated bathrooms, this is THE ONE you don't want to miss!
This property is off market, which means it's not currently listed for sale or rent on Zillow. This may be different from what's available on other websites or public sources.
