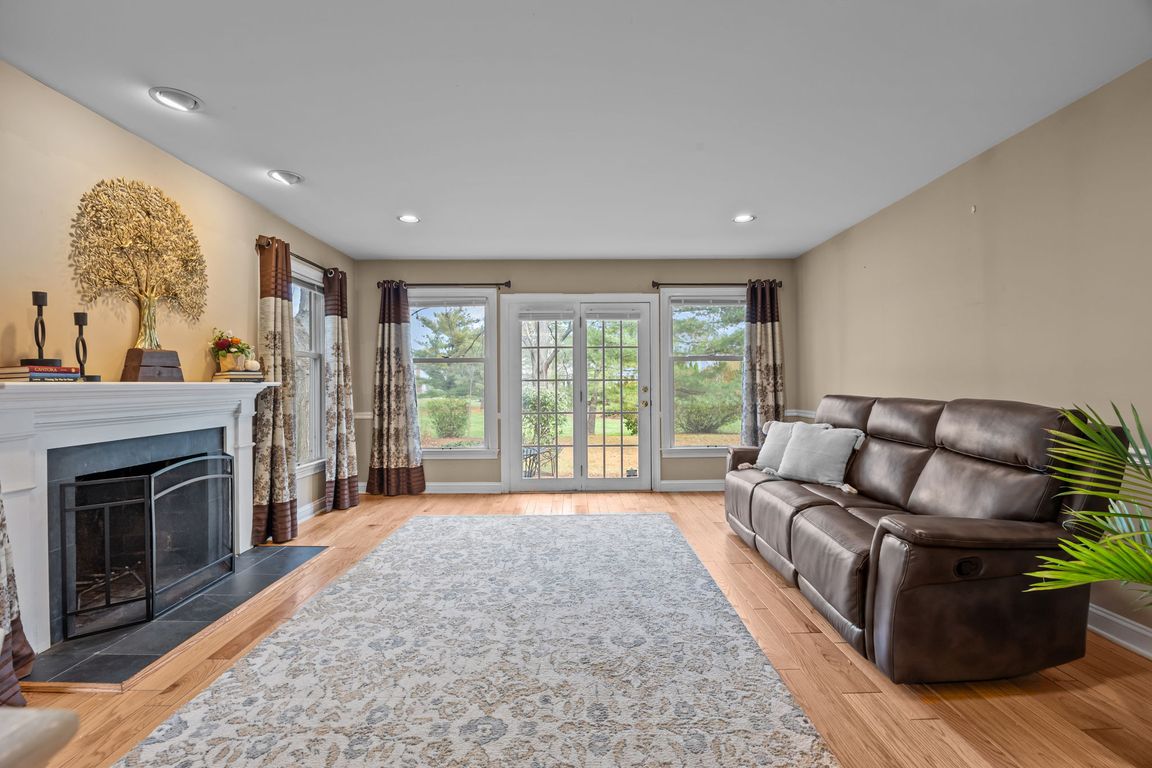
Under contract
$675,000
3beds
3,738sqft
462 Scott Ct, Yardley, PA 19067
3beds
3,738sqft
Single family residence
Built in 1989
5,676 sqft
2 Attached garage spaces
$181 price/sqft
$340 monthly HOA fee
What's special
Wood-burning fireplaceLovely patioFinished lower levelLarge soaking tubQuiet cul-de-sacTwo-story foyerHome office
Welcome to 462 Scott Court in Palmer Farm – a Hidden Gem in the Pennsbury School District! Perfectly situated on a quiet cul-de-sac in one of Yardley’s most desirable communities, this beautifully maintained 3-bedroom, 2.5-bath single-family home offers the ideal blend of comfort, style, and convenience. The home’s prime location ...
- 22 days |
- 2,397 |
- 102 |
Likely to sell faster than
Source: Bright MLS,MLS#: PABU2107574
Travel times
Family Room
Kitchen
Primary Bedroom
Zillow last checked: 8 hours ago
Listing updated: October 24, 2025 at 11:55am
Listed by:
Jennifer Starsinic 267-463-3508,
BHHS Fox & Roach -Yardley/Newtown (215) 860-9300
Source: Bright MLS,MLS#: PABU2107574
Facts & features
Interior
Bedrooms & bathrooms
- Bedrooms: 3
- Bathrooms: 3
- Full bathrooms: 2
- 1/2 bathrooms: 1
- Main level bathrooms: 1
Rooms
- Room types: Living Room, Dining Room, Primary Bedroom, Bedroom 2, Bedroom 3, Kitchen, Family Room, Basement, Primary Bathroom, Full Bath
Primary bedroom
- Level: Upper
Bedroom 2
- Level: Upper
Bedroom 3
- Level: Upper
Primary bathroom
- Level: Upper
Basement
- Features: Basement - Finished, Flooring - Luxury Vinyl Plank
- Level: Lower
Dining room
- Level: Main
Family room
- Level: Main
Other
- Level: Upper
Kitchen
- Level: Main
Living room
- Level: Main
Heating
- Forced Air, Natural Gas
Cooling
- Central Air, Electric
Appliances
- Included: Gas Water Heater
- Laundry: Main Level, Has Laundry
Features
- Basement: Finished
- Number of fireplaces: 1
- Fireplace features: Mantel(s), Wood Burning, Screen
Interior area
- Total structure area: 3,738
- Total interior livable area: 3,738 sqft
- Finished area above ground: 2,748
- Finished area below ground: 990
Video & virtual tour
Property
Parking
- Total spaces: 4
- Parking features: Garage Faces Front, Garage Door Opener, Inside Entrance, Asphalt, Attached, Driveway, On Street, Other
- Attached garage spaces: 2
- Uncovered spaces: 2
Accessibility
- Accessibility features: 2+ Access Exits
Features
- Levels: Two
- Stories: 2
- Pool features: Community
Lot
- Size: 5,676 Square Feet
Details
- Additional structures: Above Grade, Below Grade
- Parcel number: 20071137
- Zoning: R4
- Special conditions: Standard
Construction
Type & style
- Home type: SingleFamily
- Architectural style: Colonial
- Property subtype: Single Family Residence
Materials
- Frame
- Foundation: Concrete Perimeter
- Roof: Architectural Shingle
Condition
- New construction: No
- Year built: 1989
Utilities & green energy
- Electric: 200+ Amp Service
- Sewer: Public Sewer
- Water: Public
- Utilities for property: Natural Gas Available, Cable Available, Electricity Available
Community & HOA
Community
- Subdivision: Palmer Farm
HOA
- Has HOA: Yes
- Amenities included: Basketball Court, Common Grounds, Fitness Center, Pool, Tennis Court(s), Bike Trail
- Services included: Common Area Maintenance, Maintenance Structure, Maintenance Grounds, Trash, Pool(s), Recreation Facility, Sauna, Snow Removal
- HOA fee: $340 monthly
- HOA name: PALMER FARM VILLAGE COMMUNITY ASSOCIATION
Location
- Region: Yardley
- Municipality: LOWER MAKEFIELD TWP
Financial & listing details
- Price per square foot: $181/sqft
- Tax assessed value: $46,280
- Annual tax amount: $11,503
- Date on market: 10/17/2025
- Listing agreement: Exclusive Right To Sell
- Inclusions: Washer, Dryer, And Refrigerator, All In As-is Condition At Time Of Settlement
- Exclusions: Personal Belongings And Furniture
- Ownership: Fee Simple