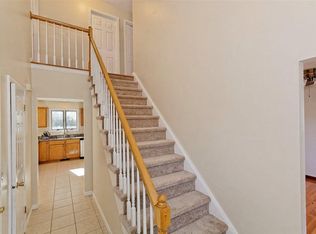Closed
$310,000
462 Russell Road, Albany, NY 12203
3beds
1,216sqft
Single Family Residence, Residential
Built in 1970
0.46 Acres Lot
$313,000 Zestimate®
$255/sqft
$2,341 Estimated rent
Home value
$313,000
$269,000 - $363,000
$2,341/mo
Zestimate® history
Loading...
Owner options
Explore your selling options
What's special
Your private Guilderland retreat with modern updates and one-level living awaits! This beautifully updated 3 bed, 1.5 bath ranch offers one-level living in sought-after Guilderland schools. Enjoy a stunning new kitchen with solid wood dovetail cabinets and counters, engineered floors, and newer 3-pane windows. Recent big-ticket updates include a new furnace (2025), AC, water heater (2022), and Tesla solar panels for lower energy bills. Relax on your Trex front porch or entertain on the rebuilt back deck. The private lot also offers a spacious 2-car detached garage, two sheds, public utilities and natural gas. Close to I-87/I-90, shopping, and downtown Albany!
Zillow last checked: 8 hours ago
Listing updated: December 03, 2025 at 11:17am
Listed by:
Alex Cooley 518-937-1970,
Compass Greater NY, LLC
Bought with:
Megan Morse, 10401368024
Romeo Team Realty
Source: Global MLS,MLS#: 202521286
Facts & features
Interior
Bedrooms & bathrooms
- Bedrooms: 3
- Bathrooms: 2
- Full bathrooms: 1
- 1/2 bathrooms: 1
Primary bedroom
- Level: First
Bedroom
- Level: First
Bedroom
- Level: First
Half bathroom
- Level: First
Full bathroom
- Level: First
Dining room
- Level: First
Game room
- Level: Basement
Kitchen
- Level: First
Living room
- Level: First
Heating
- Forced Air, Natural Gas
Cooling
- Central Air
Appliances
- Included: Disposal, Electric Water Heater, Freezer, Gas Oven, Microwave, Refrigerator, Washer/Dryer
- Laundry: In Basement
Features
- Grinder Pump, High Speed Internet, Ceiling Fan(s)
- Flooring: Tile, Vinyl, Carpet, Hardwood, Linoleum
- Windows: Triple Pane Windows
- Basement: Bilco Doors,Finished,Full,Sump Pump
Interior area
- Total structure area: 1,216
- Total interior livable area: 1,216 sqft
- Finished area above ground: 1,216
- Finished area below ground: 300
Property
Parking
- Total spaces: 20
- Parking features: Off Street, Paved, Detached, Driveway
- Garage spaces: 2
- Has uncovered spaces: Yes
Features
- Patio & porch: Pressure Treated Deck, Covered, Front Porch
- Exterior features: Lighting
- Fencing: None
Lot
- Size: 0.46 Acres
- Features: Rolling Slope, Private, Cleared, Landscaped
Details
- Additional structures: Shed(s), Garage(s)
- Parcel number: 012200 63.12414
- Special conditions: Standard
- Other equipment: Grinder Pump
Construction
Type & style
- Home type: SingleFamily
- Architectural style: Ranch
- Property subtype: Single Family Residence, Residential
Materials
- Vinyl Siding
- Foundation: Block, Permanent
- Roof: Asphalt
Condition
- Updated/Remodeled
- New construction: No
- Year built: 1970
Utilities & green energy
- Electric: Circuit Breakers
- Sewer: Public Sewer
- Water: Public
- Utilities for property: Cable Available
Community & neighborhood
Security
- Security features: Smoke Detector(s), Security System, Carbon Monoxide Detector(s)
Location
- Region: Albany
Price history
| Date | Event | Price |
|---|---|---|
| 12/3/2025 | Sold | $310,000$255/sqft |
Source: | ||
| 9/19/2025 | Pending sale | $310,000$255/sqft |
Source: | ||
| 9/16/2025 | Listed for sale | $310,000$255/sqft |
Source: | ||
| 8/21/2025 | Pending sale | $310,000$255/sqft |
Source: | ||
| 8/4/2025 | Price change | $310,000-3.1%$255/sqft |
Source: | ||
Public tax history
| Year | Property taxes | Tax assessment |
|---|---|---|
| 2024 | -- | $192,000 |
| 2023 | -- | $192,000 |
| 2022 | -- | $192,000 |
Find assessor info on the county website
Neighborhood: 12203
Nearby schools
GreatSchools rating
- 5/10Westmere Elementary SchoolGrades: K-5Distance: 2 mi
- 6/10Farnsworth Middle SchoolGrades: 6-8Distance: 3.7 mi
- 9/10Guilderland High SchoolGrades: 9-12Distance: 7.2 mi
Schools provided by the listing agent
- High: Guilderland
Source: Global MLS. This data may not be complete. We recommend contacting the local school district to confirm school assignments for this home.
