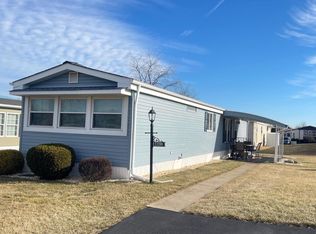Sold for $290,000
$290,000
462 Running Brook Rd, North Wales, PA 19454
3beds
1,448sqft
Single Family Residence
Built in 2013
-- sqft lot
$292,600 Zestimate®
$200/sqft
$2,862 Estimated rent
Home value
$292,600
$272,000 - $313,000
$2,862/mo
Zestimate® history
Loading...
Owner options
Explore your selling options
What's special
Welcome to 55 & Better Living! This beautifully cared-for home in the heart of a vibrant over-55 community offers the perfect blend of comfort style and ease. Step through the decorative glass front door to find a light-filled spacious Living Room with ceiling fan/light combo, attractive crown molding, plus coat closet. Gorgeous and roomy kitchen beckons the chef with ample counter space, abundant attractive cabinetry, high hat and task lighting, built-in microwave, smooth top range, durable vinyl flooring. Sunny breakfast room boasts walk-in bay window, convenient breakfast bar. Down the hall, Laundry/Mud room with shelves, durable vinyl, access to yard. Owner's suite offers plenty of space for King bed, walk-in closet w/organizer system, ceiling fan w/light fixture. PLUS en suite Owner's Bath w/dual vanities, more cabinetry for storage, BIG stall shower with built in seat, plus makeup vanity, linen closet. Two additional roomy BR's with ceiling fans. Hall Bath features full sized shower over tub. Neutral flooring colors and crown molding throughout. NEW HVAC Summer 2025, newer hot water heater. Convenient to major shopping, restaurants, Rte 309 and Septa R5 train service. Community pool, clubhouse and activities!
Zillow last checked: 8 hours ago
Listing updated: November 03, 2025 at 03:26pm
Listed by:
Suzy Truax 215-802-4365,
EXP Realty, LLC
Bought with:
Linda Ross, RS119620A
Quinn & Wilson, Inc.
Source: Bright MLS,MLS#: PAMC2153496
Facts & features
Interior
Bedrooms & bathrooms
- Bedrooms: 3
- Bathrooms: 2
- Full bathrooms: 2
- Main level bathrooms: 2
- Main level bedrooms: 3
Basement
- Area: 0
Heating
- Heat Pump, Electric
Cooling
- Central Air, Electric
Appliances
- Included: Electric Water Heater
- Laundry: Main Level
Features
- Has basement: No
- Has fireplace: No
Interior area
- Total structure area: 1,448
- Total interior livable area: 1,448 sqft
- Finished area above ground: 1,448
- Finished area below ground: 0
Property
Parking
- Total spaces: 2
- Parking features: Driveway
- Uncovered spaces: 2
Accessibility
- Accessibility features: 2+ Access Exits
Features
- Levels: One
- Stories: 1
- Patio & porch: Porch
- Pool features: Community
Details
- Additional structures: Above Grade, Below Grade
- Parcel number: 460004504625
- Zoning: MHP
- Special conditions: Standard
Construction
Type & style
- Home type: SingleFamily
- Architectural style: Ranch/Rambler
- Property subtype: Single Family Residence
Materials
- Vinyl Siding
- Foundation: Pillar/Post/Pier
Condition
- New construction: No
- Year built: 2013
Utilities & green energy
- Sewer: Public Sewer
- Water: Public
Community & neighborhood
Senior living
- Senior community: Yes
Location
- Region: North Wales
- Subdivision: Neshaminy Falls
- Municipality: MONTGOMERY TWP
HOA & financial
HOA
- Has HOA: Yes
- HOA fee: $657 monthly
- Amenities included: Clubhouse, Pool
- Services included: Common Area Maintenance, Pool(s), Sewer, Trash, Bus Service
- Association name: VILLAGE OF NESHAMINY FALLS
Other
Other facts
- Listing agreement: Exclusive Right To Sell
- Listing terms: Cash,Conventional
- Ownership: Fee Simple
Price history
| Date | Event | Price |
|---|---|---|
| 10/24/2025 | Sold | $290,000-3.2%$200/sqft |
Source: | ||
| 9/17/2025 | Contingent | $299,500$207/sqft |
Source: | ||
| 9/5/2025 | Listed for sale | $299,500+116.2%$207/sqft |
Source: | ||
| 8/31/2013 | Sold | $138,500+599.5%$96/sqft |
Source: Agent Provided Report a problem | ||
| 5/26/2013 | Price change | $19,800-28.5%$14/sqft |
Source: RE/MAX SIGNATURE #6158045 Report a problem | ||
Public tax history
| Year | Property taxes | Tax assessment |
|---|---|---|
| 2024 | $2,076 | $56,470 |
| 2023 | $2,076 +7.1% | $56,470 |
| 2022 | $1,939 +6.4% | $56,470 |
Find assessor info on the county website
Neighborhood: 19454
Nearby schools
GreatSchools rating
- 6/10Montgomery El SchoolGrades: K-6Distance: 0.6 mi
- 7/10Pennbrook Middle SchoolGrades: 7-9Distance: 3.2 mi
- 9/10North Penn Senior High SchoolGrades: 10-12Distance: 5.2 mi
Schools provided by the listing agent
- District: North Penn
Source: Bright MLS. This data may not be complete. We recommend contacting the local school district to confirm school assignments for this home.

Get pre-qualified for a loan
At Zillow Home Loans, we can pre-qualify you in as little as 5 minutes with no impact to your credit score.An equal housing lender. NMLS #10287.
