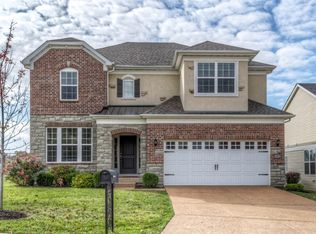BEAUTIFUL 1.5 STORY HOME LOCATED IN THE HEART OF CHESTERFIELD IN THE RESERVE. THIS HOME FEATURES 4 BEDRMS & 4.5 BATHS. OPEN FLOOR PLAN W/ A SPACIOUS 2 STORY GREAT RM W/ GAS FIREPLACE & A WALL OF WINDOWS. WOOD FLOORS THROUGHOUT MOST OF THE ML. LARGE & OPEN KITCHEN CONCEPT W/ CENTER ISLAND, GRANITE COUNTERTOPS, CUSTOM TILE BACKSPLASH & 42" CABINETS. ADJOINING BREAKFAST RM W/ PLANNING DESK & VAULTED SUNROOM W/ ACCESS TO THE PATIO. ML MASTER W/ LUX FULL BATH FEATURING HIS & HER SINKS, NEWER FLOORING, WALK-IN CLOSET & LARGE WALK-IN SHOWER. UL HAS 3 ADDTL BEDRMS W/ ONE ENSUITE BATH & A JACK & JILL BATH. ALSO, AN ADDTL BONUS RM THAT COULD BE ANOTHER BEDRM, ALONG W/ A SITTING AREA. FRESHLY PAINTED FINISHED LL ADDS TO THE ABUNDANCE OF LIVING SPACE W/ BAMBOO FLOORS THROUGHOUT, A FAMILY RM, GAME RM, REC RM, EXERCISE RM, OFFICE, WET BAR, FULL BATH & FINISHED JUST 5 YRS AGO. ADDTL FEATURES INCLUDE LEVEL BACKYARD, PATIO, SIDES TO COMMON GROUND, IN-GROUND SPRINKLER SYSTEM & 3 CAR SIDE ENTRY GARAGE.
This property is off market, which means it's not currently listed for sale or rent on Zillow. This may be different from what's available on other websites or public sources.
