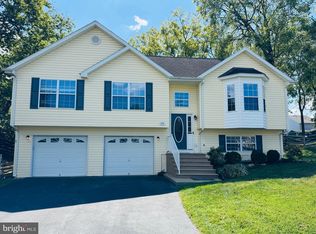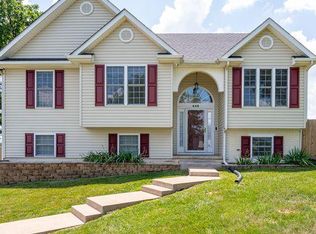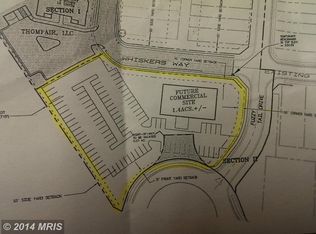Sold for $420,000
$420,000
462 Oak Lee Dr, Ranson, WV 25438
4beds
2,225sqft
Single Family Residence
Built in 2004
0.35 Acres Lot
$422,600 Zestimate®
$189/sqft
$2,423 Estimated rent
Home value
$422,600
$372,000 - $482,000
$2,423/mo
Zestimate® history
Loading...
Owner options
Explore your selling options
What's special
OPEN HOUSE CANCELED; PROPERTY UNDER CONTRACT! Spacious, light-filled home with a beautiful backyard oasis in an extremely convenient location! Great curb appeal and landscaping. The expansive 0.35-acre lot is fully fenced, with arborvitae planted along the back fence for added privacy. Enjoy outdoor living with a great deck complemented by a pergola, perfect for relaxation or entertaining. The oversized two-car garage provides abundant storage and parking options. Inside, you'll find hardwood floors, a skylight, vaulted ceilings, and fresh, neutral paint. Recent updates include a new roof, gutters, downspouts, and skylight, all installed in fall 2024, with a 50-year transferrable warranty. Also new ceiling lights and appliances, including a new microwave, water softener, refrigerator, dishwasher, and water heater. The HVAC system was replaced just six years ago. Located within walking distance of Potomac Marketplace and the community playground, this home offers unparalleled convenience. An added perk: no HOA dues on this lot! Come check it out!
Zillow last checked: 8 hours ago
Listing updated: June 27, 2025 at 10:45am
Listed by:
Josh Beall 703-975-2046,
Corcoran McEnearney,
Co-Listing Agent: Jess Derr 304-449-4911,
Corcoran McEnearney
Bought with:
Tracy Kable, WVA240040338
Real Broker, LLC
Source: Bright MLS,MLS#: WVJF2017412
Facts & features
Interior
Bedrooms & bathrooms
- Bedrooms: 4
- Bathrooms: 3
- Full bathrooms: 3
- Main level bathrooms: 2
- Main level bedrooms: 3
Primary bedroom
- Features: Attached Bathroom, Walk-In Closet(s)
- Level: Main
Bedroom 2
- Level: Main
Bedroom 3
- Level: Main
Bedroom 4
- Level: Lower
Primary bathroom
- Level: Main
Bathroom 2
- Level: Main
Dining room
- Level: Main
Family room
- Level: Main
Other
- Level: Lower
Kitchen
- Level: Main
Laundry
- Level: Lower
Recreation room
- Level: Lower
Heating
- Heat Pump, Electric
Cooling
- Central Air, Electric
Appliances
- Included: Microwave, Dishwasher, Dryer, Stainless Steel Appliance(s), Cooktop, Washer, Water Heater, Ice Maker, Refrigerator, Water Conditioner - Owned, Water Treat System, Electric Water Heater
- Laundry: In Basement, Has Laundry, Dryer In Unit, Washer In Unit, Laundry Room
Features
- Bathroom - Tub Shower, Soaking Tub, Bathroom - Walk-In Shower, Ceiling Fan(s), Family Room Off Kitchen, Primary Bath(s), Walk-In Closet(s), Dry Wall
- Flooring: Hardwood, Carpet, Vinyl, Wood
- Windows: Skylight(s), Window Treatments
- Basement: Exterior Entry,Rear Entrance,Finished
- Has fireplace: No
Interior area
- Total structure area: 2,225
- Total interior livable area: 2,225 sqft
- Finished area above ground: 1,469
- Finished area below ground: 756
Property
Parking
- Total spaces: 4
- Parking features: Garage Faces Front, Oversized, Asphalt, Attached, Driveway
- Attached garage spaces: 2
- Uncovered spaces: 2
Accessibility
- Accessibility features: None
Features
- Levels: Two
- Stories: 2
- Patio & porch: Deck
- Pool features: None
- Fencing: Full,Wood
- Has view: Yes
- View description: Garden
Lot
- Size: 0.35 Acres
- Features: Rear Yard, Landscaped, Front Yard
Details
- Additional structures: Above Grade, Below Grade
- Parcel number: 08 8A015400000000
- Zoning: 101
- Special conditions: Standard
Construction
Type & style
- Home type: SingleFamily
- Architectural style: Colonial
- Property subtype: Single Family Residence
Materials
- Brick, Vinyl Siding
- Foundation: Concrete Perimeter
- Roof: Architectural Shingle
Condition
- New construction: No
- Year built: 2004
Utilities & green energy
- Sewer: Public Sewer
- Water: Public
- Utilities for property: Underground Utilities, Cable
Community & neighborhood
Security
- Security features: Security System
Location
- Region: Ranson
- Subdivision: Briar Run
- Municipality: Ranson
Other
Other facts
- Listing agreement: Exclusive Right To Sell
- Listing terms: Cash,Conventional,FHA,USDA Loan,VA Loan
- Ownership: Fee Simple
- Road surface type: Paved
Price history
| Date | Event | Price |
|---|---|---|
| 6/27/2025 | Sold | $420,000+5%$189/sqft |
Source: | ||
| 5/29/2025 | Contingent | $400,000$180/sqft |
Source: | ||
| 5/28/2025 | Listed for sale | $400,000+97%$180/sqft |
Source: | ||
| 11/24/2014 | Sold | $203,000-3.3%$91/sqft |
Source: Public Record Report a problem | ||
| 10/9/2014 | Pending sale | $209,900$94/sqft |
Source: Coldwell Banker Premier Properties #JF8464880 Report a problem | ||
Public tax history
| Year | Property taxes | Tax assessment |
|---|---|---|
| 2025 | $2,861 +4.7% | $224,400 +5.6% |
| 2024 | $2,733 +0.2% | $212,400 |
| 2023 | $2,728 +19.3% | $212,400 +18.9% |
Find assessor info on the county website
Neighborhood: 25438
Nearby schools
GreatSchools rating
- 4/10T A Lowery Elementary SchoolGrades: PK-5Distance: 2.6 mi
- 7/10Wildwood Middle SchoolGrades: 6-8Distance: 2.6 mi
- 7/10Jefferson High SchoolGrades: 9-12Distance: 2.3 mi
Schools provided by the listing agent
- Elementary: T A Lowery
- Middle: Wildwood
- High: Jefferson
- District: Jefferson County Schools
Source: Bright MLS. This data may not be complete. We recommend contacting the local school district to confirm school assignments for this home.

Get pre-qualified for a loan
At Zillow Home Loans, we can pre-qualify you in as little as 5 minutes with no impact to your credit score.An equal housing lender. NMLS #10287.


