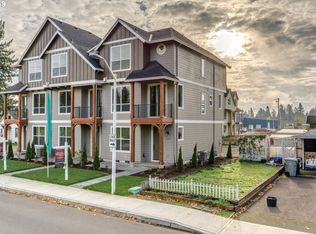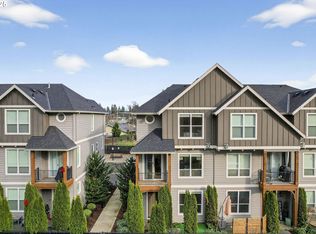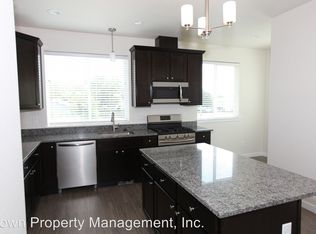Luxurious Townhome w/ open floor plan & upgrades galore! 3 spacious bedrooms w/ office/den & 2 1/2 baths. Gas fireplace, gourmet Kitchen w/ slab granite countertops. Stainless appliances and Window Blinds included. Air Conditioner & 95% High Efficiency Furnace. 2 car attached finished garage. MOVE IN READY. Ask about our ZERO down programs!!
This property is off market, which means it's not currently listed for sale or rent on Zillow. This may be different from what's available on other websites or public sources.


