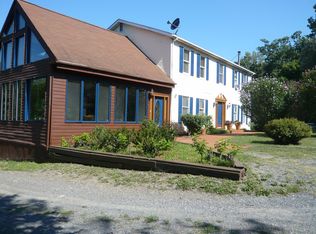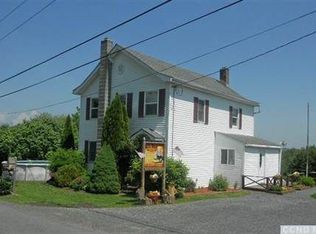Closed
$2,250,000
462 Mount Merino Road, Hudson, NY 12534
2beds
1,322sqft
Single Family Residence
Built in 2017
25.1 Acres Lot
$2,212,600 Zestimate®
$1,702/sqft
$4,397 Estimated rent
Home value
$2,212,600
$2.10M - $2.32M
$4,397/mo
Zestimate® history
Loading...
Owner options
Explore your selling options
What's special
Perched on Mount Merino, arguably Hudson's most sought after address, sits this one-of-a-kind glass house on 25 private acres just minutes to the shops and restaurants on Warren Street. Its modern architectural design is inspired by Pierre Koenig's iconic LA Stahl House, with walls of glass and sharp, clean lines. The pool as the focal point, visible from each room in the house. Two bedroom suites are at either end of the sprawling home, each with stunning bathrooms and bucolic views of the property. At the center lies a beautiful Great Room with a doublesided woodburning fireplace and an open chef's kitchen with a large island and Wolf gas range. The home is west facing, so sunsets are spectacular, and the pool and hot tub are perfectly sited to soak in the views. Currently, the home is managed by a national, luxury hospitality company, and includes an option to purchase the home as a turnkey short-term rental while leaving management in-place, giving you the ultimate freedom to enjoy the property when you want, without the hassle of managing it when you're not there. Historical financials are available.
Zillow last checked: 8 hours ago
Listing updated: May 09, 2025 at 05:53pm
Listed by:
Annabel Taylor 518-763-5020,
Four Seasons Sotheby's Int.
Bought with:
Annabel Taylor, 10401293431
Four Seasons Sotheby's Int.
Source: HVCRMLS,MLS#: 150525
Facts & features
Interior
Bedrooms & bathrooms
- Bedrooms: 2
- Bathrooms: 2
- Full bathrooms: 2
Bedroom
- Level: First
Bedroom
- Level: First
Bathroom
- Level: First
Dining room
- Level: First
Great room
- Level: First
Kitchen
- Level: First
Living room
- Level: First
Heating
- Forced Air, Propane
Appliances
- Included: Water Heater, Washer, Refrigerator, Range, Gas Water Heater, Dryer, Dishwasher
Features
- High Speed Internet
- Flooring: Other
- Windows: Insulated Windows
- Has basement: Yes
- Number of fireplaces: 1
- Fireplace features: Living Room, Wood Burning
Interior area
- Total structure area: 1,322
- Total interior livable area: 1,322 sqft
Property
Features
- Pool features: Heated, In Ground
- Has view: Yes
- View description: Mountain(s), Pasture, Valley
Lot
- Size: 25.10 Acres
- Features: Secluded
Details
- Parcel number: 118.128.100
Construction
Type & style
- Home type: SingleFamily
- Architectural style: Contemporary
- Property subtype: Single Family Residence
Materials
- Frame, Wood Siding, Other
- Foundation: Concrete Perimeter, Slab
- Roof: Rubber
Condition
- Year built: 2017
Utilities & green energy
- Electric: 200+ Amp Service
- Sewer: Septic Tank
- Water: Private, Well
Community & neighborhood
Location
- Region: Hudson
HOA & financial
HOA
- Has HOA: No
Other
Other facts
- Road surface type: Paved
Price history
| Date | Event | Price |
|---|---|---|
| 11/6/2025 | Price change | $2,350,000+4.4%$1,778/sqft |
Source: | ||
| 10/28/2025 | Listed for sale | $2,250,000$1,702/sqft |
Source: | ||
| 10/28/2025 | Pending sale | $2,250,000$1,702/sqft |
Source: | ||
| 8/21/2025 | Price change | $2,250,000-4.3%$1,702/sqft |
Source: | ||
| 8/2/2025 | Price change | $2,350,000-1.5%$1,778/sqft |
Source: | ||
Public tax history
| Year | Property taxes | Tax assessment |
|---|---|---|
| 2024 | -- | $1,450,000 |
| 2023 | -- | $1,450,000 +123.1% |
| 2022 | -- | $650,000 |
Find assessor info on the county website
Neighborhood: 12534
Nearby schools
GreatSchools rating
- 4/10Montgomery C Smith Intermediate SchoolGrades: PK-5Distance: 3.4 mi
- 5/10Hudson Junior High SchoolGrades: 6-8Distance: 3.7 mi
- 3/10Hudson Junior Senior High SchoolGrades: 9-12Distance: 3.7 mi

