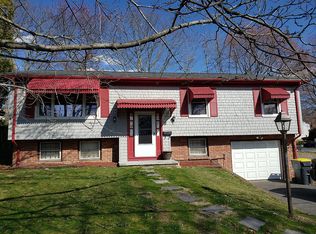Come see your new home! Open house this wknd by appt only. Just 9 years old, this well maintained home located on a completely fenced in corner lot in a quiet neighborhood is waiting for you to move right in. Open concept plan on the 1st floor which also has an oversized family room with a bar closet...perfect for entertaining and every day living. The 2nd floor features a "hidden" television behind the large mirror in the main bedroom along with an en suite bathroom with a double vanity and large walk in tiled shower with glass doors. The large, dry basement has open shelving for ample storage and would also be a great area to finish and add even more living space if desired. Two car garage has extra storage and a work bench area. Enjoy your morning coffee on the front porch and your evening cocktail on the large, two level back deck surrounding the above ground pool. The sprinkler system will keep your lawn looking amazing and home security system will give you peace of mind.
This property is off market, which means it's not currently listed for sale or rent on Zillow. This may be different from what's available on other websites or public sources.

