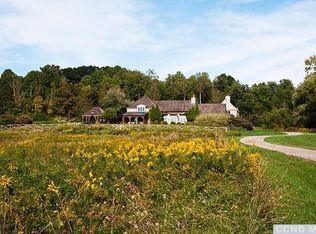Contemporary, one-level living in this privately sited, ranch-style home with views of the Catskills and the rolling farmland below. Major great room addition with lower level walk-out game room in addition to energy efficient solar and geothermal AC/heating are a few of the recent renovations. Property offers 11.34 acres with residence, 3-car garage and 2-story barn. Features EIK with island, living room with fpl. that opens to newer great room with cathedral ceilings, skylights and 3 sets of French doors to wraparound deck with western-facing views There is a master w/BA and WIC, 3 BRs and 1.5 BAs. Lower level game room has walk out to bluestone patio with firepit. There is an att. 2-car garage. Two large barns are ideal for small animals, artists, car enthusiasts, and craftsman. The property is landscaped with native plantings, fruit trees, blueberry bushes and over 10,000 daffodils. It has been pesticide free for approx. 10 years. Min. to Rhinebeck, Amtrak, Bard and the TSP.
This property is off market, which means it's not currently listed for sale or rent on Zillow. This may be different from what's available on other websites or public sources.
