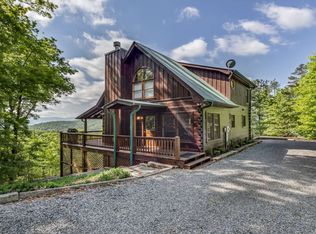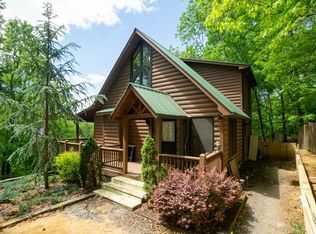Closed
$532,700
462 Lower Prince Mountain Rd, Cherry Log, GA 30522
3beds
2,015sqft
Single Family Residence, Cabin
Built in 2001
1.69 Acres Lot
$556,000 Zestimate®
$264/sqft
$2,380 Estimated rent
Home value
$556,000
$473,000 - $656,000
$2,380/mo
Zestimate® history
Loading...
Owner options
Explore your selling options
What's special
Mountain biking and hiking right outside your door!! Nestled on 1.69 private acres, this stunning 3-bedroom, 3-bath real log cabin offers the perfect blend of rustic charm and modern comfort. A long, private paved driveway leads you to this serene haven, where you'll enjoy easy access to the Fightingtown Creek trail system via a private path-ideal for biking and hiking enthusiasts. Relax on the expansive wrap-around porch, complete with a screened-in section, or gather around the fire pit for cozy evenings under the stars. Inside, warm wood floors and a gas log fireplace create a welcoming ambiance in the open living area. The kitchen boasts stainless steel appliances, and the main level features a bedroom, a full bath with a tub/shower combo, and a laundry room. Upstairs, the master suite is a luxurious retreat with a private balcony showcasing gorgeous mountain views, a jetted tub, a walk-in shower, and a spacious walk-in closet. A cozy loft space adds extra versatility. The terrace level is an entertainer's dream with its own gas log fireplace, game area, wet bar, and custom tile shower in the spacious bathroom. A generously sized bedroom and ample storage complete the level. With a tankless hot water heater, brand new HVAC, and thoughtful updates throughout, this cabin is ready for you to make it your own. Whether you're seeking a tranquil full-time residence, a vacation getaway, or an income-producing property, this mountain retreat has it all!
Zillow last checked: 8 hours ago
Listing updated: January 30, 2025 at 12:43pm
Listed by:
AJ Petrillo 7066327653,
RE/MAX Town & Country
Bought with:
Non Mls Salesperson, 331125
Non-Mls Company
Source: GAMLS,MLS#: 10423460
Facts & features
Interior
Bedrooms & bathrooms
- Bedrooms: 3
- Bathrooms: 3
- Full bathrooms: 3
- Main level bathrooms: 1
- Main level bedrooms: 1
Dining room
- Features: Dining Rm/Living Rm Combo
Kitchen
- Features: Breakfast Bar
Heating
- Central, Heat Pump
Cooling
- Ceiling Fan(s), Central Air, Electric
Appliances
- Included: Dishwasher, Dryer, Microwave, Refrigerator, Tankless Water Heater, Washer
- Laundry: Laundry Closet
Features
- Master On Main Level, Wet Bar
- Flooring: Hardwood
- Basement: Finished,Full
- Number of fireplaces: 2
- Fireplace features: Gas Log
Interior area
- Total structure area: 2,015
- Total interior livable area: 2,015 sqft
- Finished area above ground: 1,209
- Finished area below ground: 806
Property
Parking
- Parking features: Kitchen Level
Features
- Levels: Three Or More
- Stories: 3
- Patio & porch: Screened
- Has view: Yes
- View description: Mountain(s)
Lot
- Size: 1.69 Acres
- Features: Sloped
- Residential vegetation: Wooded
Details
- Parcel number: 0065 A 02203
Construction
Type & style
- Home type: SingleFamily
- Architectural style: Country/Rustic
- Property subtype: Single Family Residence, Cabin
Materials
- Log
- Roof: Metal
Condition
- Resale
- New construction: No
- Year built: 2001
Utilities & green energy
- Sewer: Septic Tank
- Water: Shared Well, Well
- Utilities for property: High Speed Internet
Community & neighborhood
Security
- Security features: Security System
Community
- Community features: None
Location
- Region: Cherry Log
- Subdivision: Cashes Valley
HOA & financial
HOA
- Has HOA: No
- Services included: None
Other
Other facts
- Listing agreement: Exclusive Right To Sell
- Listing terms: 1031 Exchange,Cash,Conventional,FHA,USDA Loan,VA Loan
Price history
| Date | Event | Price |
|---|---|---|
| 1/27/2025 | Sold | $532,700-5.7%$264/sqft |
Source: | ||
| 1/2/2025 | Pending sale | $564,999$280/sqft |
Source: NGBOR #411958 Report a problem | ||
| 12/3/2024 | Listed for sale | $564,999+179.7%$280/sqft |
Source: NGBOR #411958 Report a problem | ||
| 9/4/2015 | Sold | $202,000$100/sqft |
Source: Public Record Report a problem | ||
Public tax history
| Year | Property taxes | Tax assessment |
|---|---|---|
| 2024 | $1,532 +12.9% | $167,130 +25.7% |
| 2023 | $1,356 -1.2% | $133,010 -1.2% |
| 2022 | $1,373 +59.8% | $134,642 +119.8% |
Find assessor info on the county website
Neighborhood: 30522
Nearby schools
GreatSchools rating
- 4/10Blue Ridge Elementary SchoolGrades: PK-5Distance: 4.6 mi
- 7/10Fannin County Middle SchoolGrades: 6-8Distance: 6 mi
- 4/10Fannin County High SchoolGrades: 9-12Distance: 4.5 mi
Schools provided by the listing agent
- Elementary: Blue Ridge
- Middle: Fannin County
- High: Fannin County
Source: GAMLS. This data may not be complete. We recommend contacting the local school district to confirm school assignments for this home.
Get pre-qualified for a loan
At Zillow Home Loans, we can pre-qualify you in as little as 5 minutes with no impact to your credit score.An equal housing lender. NMLS #10287.
Sell with ease on Zillow
Get a Zillow Showcase℠ listing at no additional cost and you could sell for —faster.
$556,000
2% more+$11,120
With Zillow Showcase(estimated)$567,120

