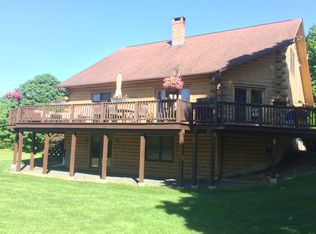A peaceful place to call home, spacious, bright, vinyl sided cape home built in 1988. This home has so much to offer, suited for your family with 3 bedrooms and 2 full baths. The floor plan allows 4 bedrooms, septic is designed for 3. Buderus oil fired radiant floor heat on the first floor, hot water baseboard on the second floor. An open kitchen dining area living room, plus a bedroom and bonus home office complete the first floor. Sliding door from the dining area to the deck large enough for all to enjoy. 2 large bedrooms and full bath upstairs. Generous closets throughout the home. The 2 car garage is attached with a mudroom/breezeway for added convenience to your daily living. Basement laundry with exterior access side yard fenced for pet containment.
This property is off market, which means it's not currently listed for sale or rent on Zillow. This may be different from what's available on other websites or public sources.

