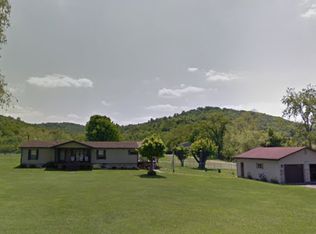Sold for $209,900
$209,900
462 Lippencott Rd, Waynesburg, PA 15370
3beds
1,440sqft
Manufactured Home, Single Family Residence
Built in 1978
4.27 Acres Lot
$244,500 Zestimate®
$146/sqft
$1,063 Estimated rent
Home value
$244,500
$227,000 - $264,000
$1,063/mo
Zestimate® history
Loading...
Owner options
Explore your selling options
What's special
Well maintained move in condition, spacious home situated on park like setting with 4.2 acres just 2 miles from I79. Features semi open floor plan with large living room and family room, dining room with sliding door to rear deck, equipped kitchen with extra cabinets, equipped laundry off the kitchen, master suite with garden tub, other end of the house has 2 bedrooms and another full bath. Huge unfinished basement with space for game room, updates over the years include Kitchen, Siding, drywall and windows. 10x32 covered front porch and 3 bay all concrete garage is 42x30. Convenient one floor living, includes Home Warranty.
Zillow last checked: 8 hours ago
Listing updated: May 14, 2024 at 12:08pm
Listed by:
Otto Wietasch 724-278-8000,
PARK PLACE REALTY GROUP LLC
Bought with:
Tina Myers Hammett, RS351146
CENTURY 21 FRONTIER REALTY
Source: WPMLS,MLS#: 1646768 Originating MLS: West Penn Multi-List
Originating MLS: West Penn Multi-List
Facts & features
Interior
Bedrooms & bathrooms
- Bedrooms: 3
- Bathrooms: 2
- Full bathrooms: 2
Primary bedroom
- Level: Main
- Dimensions: 12x11
Bedroom 2
- Level: Main
- Dimensions: 11x10
Bedroom 3
- Level: Main
- Dimensions: 11x10
Dining room
- Level: Main
- Dimensions: 12x11
Family room
- Level: Main
- Dimensions: 17x12
Kitchen
- Level: Main
- Dimensions: 14x08
Laundry
- Level: Main
Living room
- Level: Main
- Dimensions: 17x12
Heating
- Forced Air, Oil
Cooling
- Central Air
Appliances
- Included: Some Electric Appliances, Dryer, Refrigerator, Stove, Washer
Features
- Window Treatments
- Flooring: Carpet, Vinyl
- Windows: Window Treatments
- Basement: Full,Walk-Up Access
- Number of fireplaces: 1
- Fireplace features: Decorative, Dining Room
Interior area
- Total structure area: 1,440
- Total interior livable area: 1,440 sqft
Property
Parking
- Total spaces: 3
- Parking features: Detached, Garage, Garage Door Opener
- Has garage: Yes
Features
- Levels: One
- Stories: 1
- Pool features: None
Lot
- Size: 4.27 Acres
- Dimensions: 359 x 580 x 391 x 298 x 66
Details
- Parcel number: 1703116O
Construction
Type & style
- Home type: MobileManufactured
- Architectural style: Ranch
- Property subtype: Manufactured Home, Single Family Residence
Materials
- Vinyl Siding
- Roof: Asphalt
Condition
- Resale
- Year built: 1978
Details
- Warranty included: Yes
Utilities & green energy
- Sewer: Septic Tank
- Water: Public
Community & neighborhood
Location
- Region: Waynesburg
Price history
| Date | Event | Price |
|---|---|---|
| 5/14/2024 | Sold | $209,900-8.7%$146/sqft |
Source: | ||
| 4/8/2024 | Contingent | $229,900$160/sqft |
Source: | ||
| 4/2/2024 | Price change | $229,900-4.2%$160/sqft |
Source: | ||
| 12/6/2023 | Price change | $239,900-4%$167/sqft |
Source: | ||
| 11/17/2023 | Listed for sale | $249,900$174/sqft |
Source: | ||
Public tax history
| Year | Property taxes | Tax assessment |
|---|---|---|
| 2025 | $2,205 | $49,000 |
| 2024 | $2,205 | $49,000 |
| 2023 | $2,205 | $49,000 |
Find assessor info on the county website
Neighborhood: 15370
Nearby schools
GreatSchools rating
- 4/10Jefferson-Morgan El SchoolGrades: PK-6Distance: 4.4 mi
- 6/10Jefferson-Morgan Middle School/High SchoolGrades: 7-12Distance: 4.5 mi
Schools provided by the listing agent
- District: Jefferson-Morgan
Source: WPMLS. This data may not be complete. We recommend contacting the local school district to confirm school assignments for this home.
