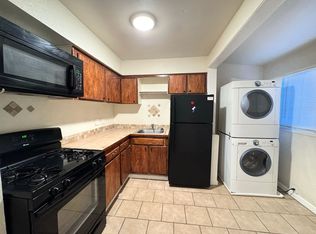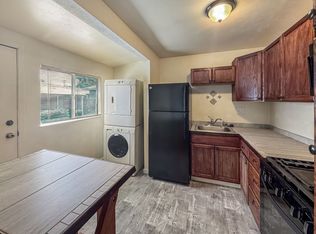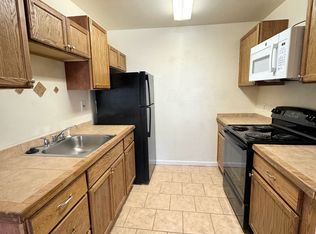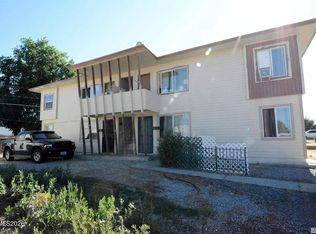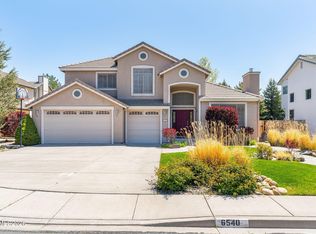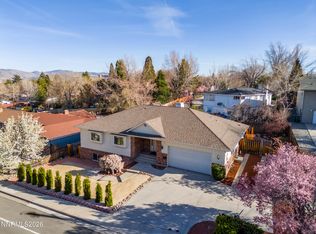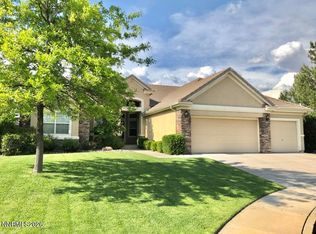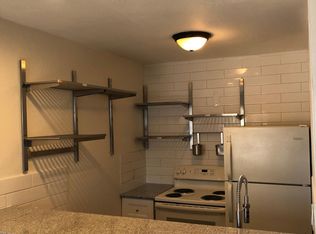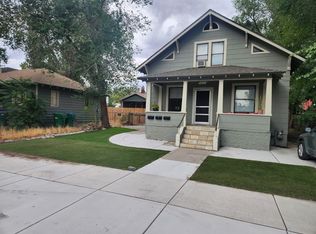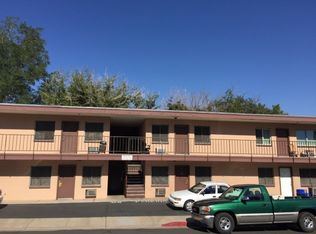Investment Triplex next to University! Steps from the University with easy access to downtown and major city routes. This triplex property is an ideal investment for rental income or owner-occupancy with rental benefits. Unit 1: built in 2015; this modern 3-bdrm unit offers contemporary finishes, spacious living areas and excellent tenant appeal. Unit 2 & 3: located in the original duplex building; both units feature well- maintained interiors with consistent rental history., The pictures are from 2016 before the units were occupied. Units 2 & 3 (the duplex) were updated at the same time Unit 1 was constructed in 2015. Current cap rate is low due to long standing below market rents. New owner can significantly increase cash flow by adjusting rents to meet current market demand. Maximize your return; this property presents a unique value-add opportunity for savvy investors looking to capitalize on under market rents in a high-demand area. Seller is related to Listing Agent.
Active
$1,050,000
462 Laurel St, Reno, NV 89512
--beds
0baths
3,340sqft
Est.:
Triplex
Built in 1918
-- sqft lot
$-- Zestimate®
$314/sqft
$-- HOA
What's special
Contemporary finishesWell-maintained interiors
- 395 days |
- 553 |
- 8 |
Zillow last checked: 8 hours ago
Listing updated: January 26, 2026 at 11:55am
Listed by:
Victoria Palladino S.178436 775-250-5561,
Dickson Realty - Caughlin
Source: NNRMLS,MLS#: 250000365
Tour with a local agent
Facts & features
Interior
Bedrooms & bathrooms
- Bathrooms: 0
Heating
- Forced Air, Natural Gas
Cooling
- Central Air
Appliances
- Included: Oven, Dishwasher, Disposal, Dryer, Gas Range, Microwave, Refrigerator, Washer
- Laundry: In Kitchen, In Unit
Features
- Flooring: Carpet, Concrete, Laminate
- Windows: Blinds, Double Pane Windows, Vinyl Frames
- Has fireplace: No
Interior area
- Total structure area: 3,340
- Total interior livable area: 3,340 sqft
Property
Parking
- Total spaces: 3
- Parking features: Alley Access, Assigned
Features
- Stories: 1
- Fencing: Full
Lot
- Size: 6,969.6 Square Feet
- Features: Landscaped
Details
- Parcel number: 00719304
- Zoning: Mu
Construction
Type & style
- Home type: MultiFamily
- Property subtype: Triplex
Materials
- Frame, Stucco
- Foundation: Slab
- Roof: Flat
Condition
- Year built: 1918
Utilities & green energy
- Sewer: Public Sewer
- Water: Public
- Utilities for property: Cable Available, Electricity Available, Natural Gas Available, Phone Available, Sewer Available, Water Available, Cellular Coverage, Water Meter Installed
Community & HOA
Community
- Security: Smoke Detector(s)
- Subdivision: Edmonds
Location
- Region: Reno
Financial & listing details
- Price per square foot: $314/sqft
- Tax assessed value: $369,977
- Annual tax amount: $3,305
- Date on market: 1/10/2025
- Cumulative days on market: 396 days
- Listing terms: 1031 Exchange,Cash,Conventional
- Total actual rent: 3200
- Tenant pays: All Utilities
Estimated market value
Not available
Estimated sales range
Not available
Not available
Price history
Price history
| Date | Event | Price |
|---|---|---|
| 12/9/2025 | Listing removed | $2,450$1/sqft |
Source: Zillow Rentals Report a problem | ||
| 10/26/2025 | Price change | $2,450+11.4%$1/sqft |
Source: Zillow Rentals Report a problem | ||
| 10/17/2025 | Price change | $2,200-12%$1/sqft |
Source: Zillow Rentals Report a problem | ||
| 9/26/2025 | Price change | $2,500-16.7%$1/sqft |
Source: Zillow Rentals Report a problem | ||
| 9/25/2025 | Listed for rent | $3,000$1/sqft |
Source: Zillow Rentals Report a problem | ||
Public tax history
Public tax history
| Year | Property taxes | Tax assessment |
|---|---|---|
| 2025 | $3,305 +8% | $129,492 -0.2% |
| 2024 | $3,061 +3% | $129,744 +10.9% |
| 2023 | $2,973 +3.2% | $117,041 +19.9% |
Find assessor info on the county website
BuyAbility℠ payment
Est. payment
$4,825/mo
Principal & interest
$4072
Property taxes
$385
Home insurance
$368
Climate risks
Neighborhood: East University
Nearby schools
GreatSchools rating
- 4/10Dorothy Lemelson STEM Academy Elementary SchoolGrades: PK-5Distance: 0.6 mi
- 5/10Fred W Traner Middle SchoolGrades: 6-8Distance: 0.9 mi
- 2/10Procter R Hug High SchoolGrades: 9-12Distance: 2.6 mi
Schools provided by the listing agent
- Elementary: Lemelson Stem Academy
- Middle: Traner
- High: Hug
Source: NNRMLS. This data may not be complete. We recommend contacting the local school district to confirm school assignments for this home.
Open to renting?
Browse rentals near this home.- Loading
- Loading
