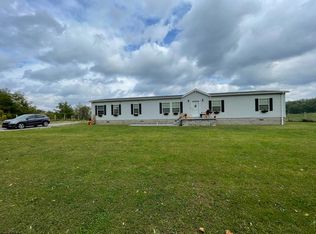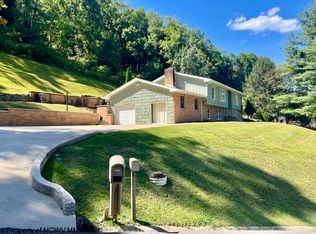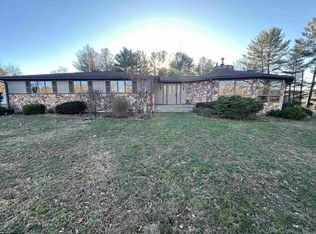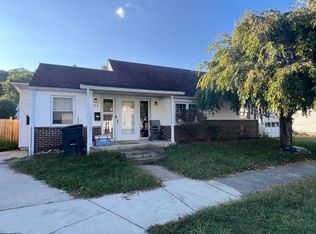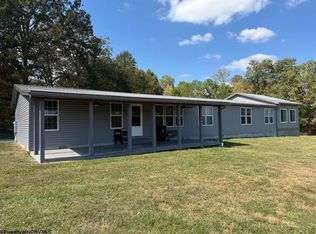Country living at its best. Set in the 31x35 living room with plenty of room for your get together and watch the amazing views from the large windows. This home has a 22x12 Kitchen and a 22x12 Dining room. 4BR 3 BA, office, gathering room with electric fireplace. Or you may want to relax in the sunroom after swimming in the well maintained above ground pool or grilling on the large decks surrounding the pool. Detached garage with its own electric. Or you may want to set on the large covered front porch and rock the evening away enjoying the beautiful landscaping. Call today
For sale
$379,000
462 Jonestown Mount Liberty Rd, Philippi, WV 26416
4beds
4,924sqft
Est.:
Single Family Residence
Built in 1985
0.52 Acres Lot
$370,400 Zestimate®
$77/sqft
$-- HOA
What's special
Electric fireplaceLarge windowsBeautiful landscapingLarge covered front porch
- 559 days |
- 465 |
- 22 |
Zillow last checked: 8 hours ago
Listing updated: January 29, 2026 at 01:17am
Listed by:
RHONDA ROBINSON 304-838-4739,
HOUSE HUNTERS REAL ESTATE & LAND
Source: NCWV REIN,MLS#: 10155823 Originating MLS: Weston/Buckhannon BOR
Originating MLS: Weston/Buckhannon BOR
Tour with a local agent
Facts & features
Interior
Bedrooms & bathrooms
- Bedrooms: 4
- Bathrooms: 3
- Full bathrooms: 3
Rooms
- Room types: Formal Dining Rm, Laundry/Utility
Primary bedroom
- Level: First
- Area: 480
- Dimensions: 30 x 16
Bedroom 2
- Features: Ceiling Fan(s), Wood Floor
- Level: First
- Area: 154
- Dimensions: 11 x 14
Bedroom 3
- Features: Ceiling Fan(s), Linen Closet, Wood Floor
- Level: Basement
- Area: 192
- Dimensions: 12 x 16
Bedroom 4
- Features: Ceiling Fan(s), Wood Floor
- Level: Basement
- Area: 198
- Dimensions: 11 x 18
Dining room
- Features: Vinyl Flooring, Dining Area
- Level: First
- Area: 264
- Dimensions: 22 x 12
Family room
- Level: Basement
- Area: 300
- Dimensions: 15 x 20
Kitchen
- Features: Tile Floor, Dining Area, Pantry, Balcony/Deck
- Level: First
- Area: 264
- Dimensions: 22 x 12
Living room
- Features: Skylight, Ceiling Fan(s), Linen Closet, Wood Floor
- Level: First
- Area: 1085
- Dimensions: 31 x 35
Basement
- Level: Basement
Office
- Level: Basement
- Area: 120
- Dimensions: 12 x 10
Heating
- Central, Baseboard, Electric
Cooling
- Central Air, Ceiling Fan(s), Electric
Appliances
- Included: Range, Dishwasher, Disposal, Refrigerator
- Laundry: Washer Hookup
Features
- High Speed Internet, Garden Tub
- Flooring: Wood, Ceramic Tile, Vinyl, Laminate
- Windows: Skylight(s), Double Pane Windows
- Basement: Full,Finished,Interior Entry,Exterior Entry
- Attic: Storage Only
- Number of fireplaces: 1
- Fireplace features: Electric
Interior area
- Total structure area: 4,924
- Total interior livable area: 4,924 sqft
- Finished area above ground: 2,719
- Finished area below ground: 2,205
Property
Parking
- Total spaces: 3
- Parking features: Garage Door Opener, Off Street, 3+ Cars
- Garage spaces: 2
Features
- Levels: 1
- Stories: 1
- Patio & porch: Porch, Patio, Deck
- Exterior features: Lighting, Private Yard
- Fencing: Other
- Has view: Yes
- View description: Mountain(s), Neighborhood
- Waterfront features: None
Lot
- Size: 0.52 Acres
- Dimensions: 0.52
- Features: Level, Sloped, Rural, Landscaped
Details
- Additional structures: Storage Shed/Outbuilding
- Parcel number: 0107002300160000
Construction
Type & style
- Home type: SingleFamily
- Architectural style: Ranch
- Property subtype: Single Family Residence
Materials
- Frame, Block, Vinyl Siding
- Foundation: Brick/Mortar, Block
- Roof: Metal
Condition
- Year built: 1985
Utilities & green energy
- Electric: 200+ Amp Service
- Sewer: Septic Tank
- Water: Public
Community & HOA
Community
- Features: Park, Playground, Pool, Tennis Court(s), Golf, Health Club, Library, Medical Facility, Public Transportation
- Security: Smoke Detector(s), Carbon Monoxide Detector(s)
HOA
- Has HOA: No
Location
- Region: Philippi
Financial & listing details
- Price per square foot: $77/sqft
- Tax assessed value: $194,800
- Annual tax amount: $899
- Date on market: 8/13/2024
- Electric utility on property: Yes
Estimated market value
$370,400
$352,000 - $389,000
$2,101/mo
Price history
Price history
| Date | Event | Price |
|---|---|---|
| 5/14/2025 | Price change | $379,000-2.6%$77/sqft |
Source: | ||
| 8/13/2024 | Listed for sale | $389,000-2.8%$79/sqft |
Source: | ||
| 7/29/2024 | Listing removed | -- |
Source: | ||
| 5/23/2024 | Price change | $400,000-7%$81/sqft |
Source: | ||
| 4/29/2024 | Price change | $430,000-2.3%$87/sqft |
Source: | ||
| 4/16/2024 | Listed for sale | $440,000$89/sqft |
Source: | ||
Public tax history
Public tax history
| Year | Property taxes | Tax assessment |
|---|---|---|
| 2025 | $639 +7.9% | $116,880 +5.3% |
| 2024 | $592 +3.6% | $111,000 +2.9% |
| 2023 | $571 -4% | $107,820 +0.2% |
| 2022 | $595 | $107,640 +8.5% |
| 2021 | -- | $99,240 -1.1% |
| 2020 | -- | $100,380 +1% |
| 2019 | $675 | $99,420 |
| 2018 | $675 -0.1% | $99,420 -0.1% |
| 2017 | $675 -1.1% | $99,480 -1.1% |
| 2016 | $683 -11.6% | $100,560 -13.1% |
| 2015 | $773 +32.7% | $115,680 +31.2% |
| 2014 | $582 +6.4% | $88,200 -1.3% |
| 2013 | $547 | $89,340 +6.5% |
| 2012 | $547 -3.6% | $83,880 -1.2% |
| 2011 | $567 -0.7% | $84,900 +0.7% |
| 2010 | $571 +9% | $84,300 +9% |
| 2009 | $524 -13.9% | $77,340 +4.7% |
| 2008 | $609 -3.9% | $73,860 -0.6% |
| 2007 | $633 -6% | $74,340 |
| 2006 | $674 +12.3% | $74,340 +16.6% |
| 2005 | $600 | $63,780 -5.9% |
| 2004 | -- | $67,800 +62.6% |
| 2003 | -- | $41,700 -1.8% |
| 2002 | -- | $42,480 |
| 2001 | -- | $42,480 |
Find assessor info on the county website
BuyAbility℠ payment
Est. payment
$1,933/mo
Principal & interest
$1797
Property taxes
$136
Climate risks
Neighborhood: 26416
Nearby schools
GreatSchools rating
- 2/10Philippi Elementary SchoolGrades: PK-4Distance: 6.1 mi
- 3/10Philippi Middle SchoolGrades: 5-8Distance: 6.1 mi
- 3/10Philip Barbour High School ComplexGrades: 9-12Distance: 2.5 mi
Schools provided by the listing agent
- Elementary: Philippi Elementary
- Middle: Philippi Middle
- High: Philip-Barbour High
- District: Barbour
Source: NCWV REIN. This data may not be complete. We recommend contacting the local school district to confirm school assignments for this home.
